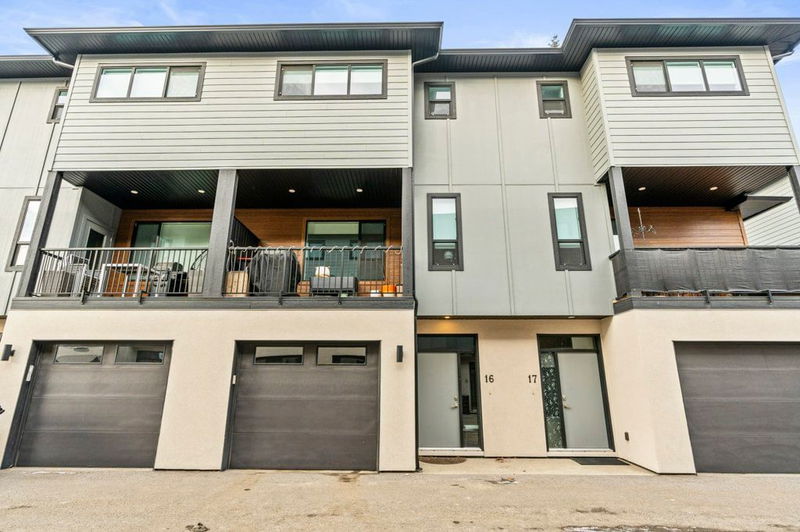Key Facts
- MLS® #: 10335024
- Property ID: SIRC2286249
- Property Type: Residential, Condo
- Living Space: 1,286 sq.ft.
- Year Built: 2019
- Bedrooms: 3
- Bathrooms: 2+1
- Listed By:
- RE/MAX Vernon
Property Description
*QUICK POSSESSION AVAILABLE* Welcome to your new home at The Boulevard Villas! This stylish and modern 2019-built townhome offers the perfect blend of comfort, convenience, and quality. Located in the desirable neighbourhood of Harwood, this home is just a 6-minute drive to Village Green Mall and a 3-minute walk to Harwood Elementary, making it an ideal choice for families and professionals alike.
Spanning 1,286 square feet, this thoughtfully designed townhome features an open-concept main living space filled with natural light. The contemporary kitchen is a chef’s dream, complete with quartz countertops, stainless steel appliances, and a spacious breakfast bar. Luxury vinyl plank flooring flows throughout, offering both durability and elegance.
Step outside onto your enclosed balcony, with Gas BBQ hookup. Upstairs, the primary suite is a true retreat, featuring a walk-in closet, dual-sink ensuite with quartz countertops, and a sleek walk-in shower. Two additional bedrooms provide flexibility for family, guests, or a home office, while the second full bathroom also showcases high-end finishes.
With shopping, parks, schools, and community amenities just minutes away.
Book your showing today and make this exceptional property yours!
Rooms
- TypeLevelDimensionsFlooring
- Living room2nd floor15' 5" x 12' 3"Other
- Kitchen2nd floor9' x 10' 11"Other
- Dining room2nd floor11' 5" x 15' 8"Other
- Other2nd floor4' 9" x 7' 2"Other
- Bathroom3rd floor6' 9" x 8' 3"Other
- Bathroom3rd floor8' 9.6" x 7' 6.9"Other
- Bedroom3rd floor9' 6.9" x 10'Other
- Bedroom3rd floor8' 11" x 11'Other
- Primary bedroom3rd floor12' 3.9" x 15' 11"Other
Listing Agents
Request More Information
Request More Information
Location
4602 20th Street #16, Vernon, British Columbia, V1T 4E5 Canada
Around this property
Information about the area within a 5-minute walk of this property.
- 25.05% 80 and over
- 17.25% 65 to 79
- 16.74% 20 to 34
- 14.81% 50 to 64
- 14.42% 35 to 49
- 3.3% 0 to 4
- 3.24% 5 to 9
- 3.12% 10 to 14
- 2.07% 15 to 19
- Households in the area are:
- 50.36% Single family
- 44.26% Single person
- 5.38% Multi person
- 0% Multi family
- $90,223 Average household income
- $43,692 Average individual income
- People in the area speak:
- 88.52% English
- 2.58% German
- 1.89% French
- 1.74% Punjabi (Panjabi)
- 1.67% Tagalog (Pilipino, Filipino)
- 1.04% Dutch
- 0.76% Russian
- 0.69% Ukrainian
- 0.55% Hindi
- 0.55% Spanish
- Housing in the area comprises of:
- 38.67% Apartment 1-4 floors
- 35.77% Row houses
- 14.59% Single detached
- 7.67% Semi detached
- 3.3% Duplex
- 0% Apartment 5 or more floors
- Others commute by:
- 14.51% Foot
- 4.08% Bicycle
- 2.76% Other
- 1.29% Public transit
- 38.19% High school
- 22.48% College certificate
- 15.41% Bachelor degree
- 15.22% Did not graduate high school
- 5.68% Trade certificate
- 1.79% University certificate
- 1.24% Post graduate degree
- The average air quality index for the area is 1
- The area receives 172.33 mm of precipitation annually.
- The area experiences 7.4 extremely hot days (32.76°C) per year.
Request Neighbourhood Information
Learn more about the neighbourhood and amenities around this home
Request NowPayment Calculator
- $
- %$
- %
- Principal and Interest $2,563 /mo
- Property Taxes n/a
- Strata / Condo Fees n/a

