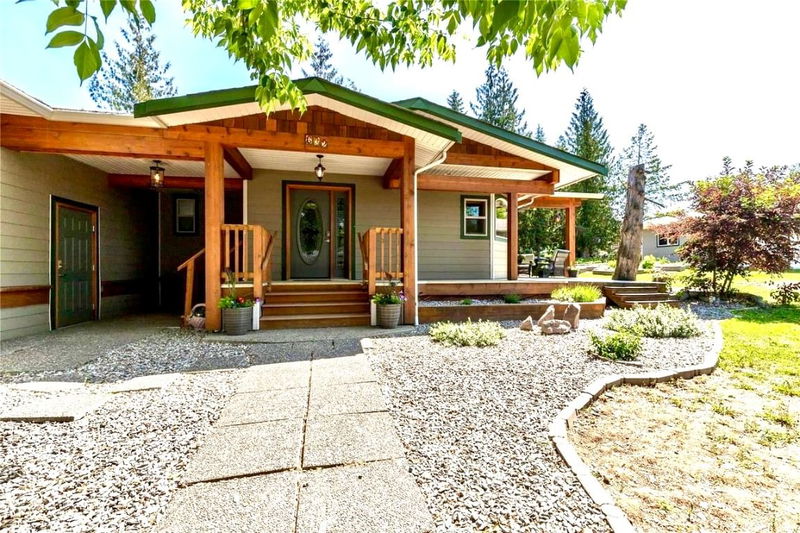Key Facts
- MLS® #: 10335027
- Property ID: SIRC2282246
- Property Type: Residential, Single Family Detached
- Living Space: 1,801 sq.ft.
- Lot Size: 0.64 ac
- Year Built: 1961
- Bedrooms: 3
- Bathrooms: 2
- Parking Spaces: 16
- Listed By:
- RE/MAX Vernon
Property Description
Pastoral & charming country acreage in the South BX area of Vernon.This 0.64 acre property offers you the best of country living, with all the advantages of proximity to the City of Vernon (3.8 km’s)7 min drive. The sprawling one level rancher style home is approx. 1,800 sq ft on the main & offers another 1,000 sq ft unfinished basement w/ a separate entrance. Great storage space or can be converted to a rental suite for extra income. A substantial renovation was done in 2008. A 1,200 sq ft new addition was built & the original 1961 home was totally gutted / reconfigured / & modernized to create a unique blend of country charm w/ modern conveniences in complete harmony w/ the natural surroundings. An abundance of flat parking space, w/two stand alone workshop garages, plus a double attached garage. There are many allowed uses in CR Zoning (OUT of the ALR) plus this property has a Legal Notation on title - Development Variance (Issue Date, Jan-17-1995, with no expiry date) for a Temporary Commercial or Industrial Permit only. Calling, mechanics or car restoration buffs or Artists needing studio space etc. Look no further than this property. Luxury finishes in the home include seamless Walnut hardwood floors, granite counters, high end appliances, expansive valley & mountain views, bright picture windows, mature trees & shade, one level living w/ 36” wide doors, wide hallways, no barriers (made to be wheelchair accessible). Double detached shop currently rented for $800/mo.
Rooms
- TypeLevelDimensionsFlooring
- BedroomMain10' 5" x 10' 6"Other
- Dining roomMain12' 3" x 9' 3"Other
- Primary bedroomMain11' 11" x 18' 9.9"Other
- BedroomMain11' 6.9" x 15' 9"Other
- KitchenMain20' 6" x 12' 11"Other
- BathroomMain9' 2" x 8' 3"Other
- Living roomMain12' 11" x 14' 5"Other
- BathroomMain11' 11" x 11' 3.9"Other
- BasementBasement24' x 41'Other
Listing Agents
Request More Information
Request More Information
Location
632 Pottery Road, Vernon, British Columbia, V1B 3A6 Canada
Around this property
Information about the area within a 5-minute walk of this property.
Request Neighbourhood Information
Learn more about the neighbourhood and amenities around this home
Request NowPayment Calculator
- $
- %$
- %
- Principal and Interest $5,029 /mo
- Property Taxes n/a
- Strata / Condo Fees n/a

