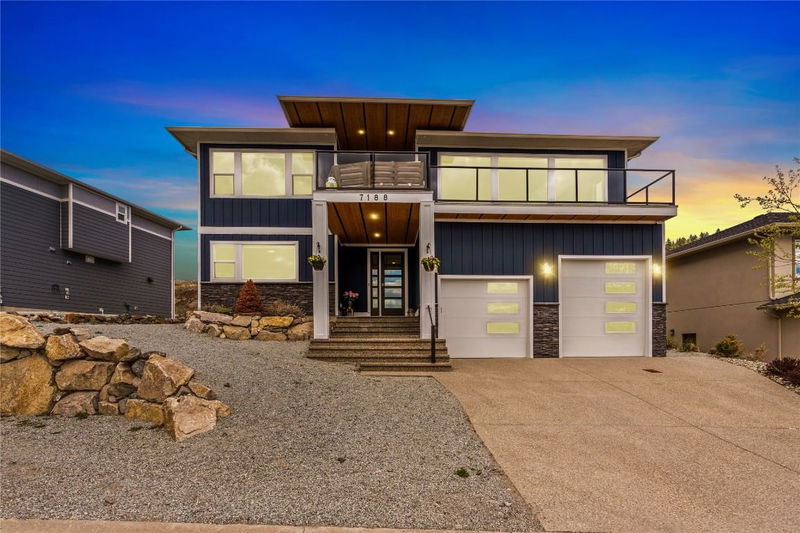Key Facts
- MLS® #: 10334883
- Property ID: SIRC2278496
- Property Type: Residential, Single Family Detached
- Living Space: 2,936 sq.ft.
- Lot Size: 0.21 ac
- Year Built: 2017
- Bedrooms: 6
- Bathrooms: 3
- Parking Spaces: 8
- Listed By:
- eXp Realty (Kelowna)
Property Description
This stunning 6-bedroom, 3-bathroom home boasts a legal 2-bedroom level-entry suite—perfect for accommodating in-laws or generating rental income. A professionally designed bridge extends from the back deck to a brand-new private pool, completed in Fall 2023. The pool includes cushioned padding beneath the liner, built-in cover, LED lighting, and deck jets for a luxurious outdoor retreat.
Inside, executive-level finishes shine, featuring quartz countertops, power blinds, a gas range, and premium stainless steel appliances. The primary bedroom offers breathtaking lake and mountain views, a spacious walk-in closet, and an indulgent Jacuzzi infrared sauna.
The oversized garage is built for versatility with extra-high ceilings, a 10-ft door to accommodate a boat or large vehicle, its own 100-amp service, and pre-wiring for an EV charger.
Nestled in the prestigious Apex Drive neighborhood atop the Foothills, this home enjoys panoramic lake and valley views. Just a short walk to a playground and world-class hiking trails, it’s less than 20 minutes from Silver Star Mountain Resort and only 7 minutes from Vernon’s shopping and amenities.
Luxury, comfort, and income potential come together in this exceptional property—you have to see it to believe it!
Rooms
- TypeLevelDimensionsFlooring
- BathroomMain8' 9.9" x 10' 3"Other
- UtilityLower6' 6" x 10' 2"Other
- FoyerLower12' 6" x 13' 3"Other
- Living roomLower19' 5" x 14'Other
- Laundry roomMain5' 11" x 12' 9.9"Other
- Living roomMain17' 3" x 23' 3"Other
- KitchenLower12' 6" x 8' 3.9"Other
- BedroomMain12' 6" x 11' 9.6"Other
- PantryMain10' 3" x 4'Other
- FoyerLower3' 8" x 25'Other
- OtherMain12' 9" x 9' 2"Other
- Primary bedroomMain20' 5" x 14'Other
- FoyerMain3' 6.9" x 19' 6"Other
- BedroomLower12' 2" x 11' 6.9"Other
- BedroomMain12' 6" x 9' 11"Other
- BedroomLower13' 9.9" x 10' 2"Other
- Primary bedroomLower12' 2" x 11' 5"Other
- BathroomLower4' 11" x 7' 9.9"Other
- KitchenMain13' 6.9" x 17' 3"Other
- BathroomMain12' 5" x 4' 9.9"Other
- OtherLower23' 9.6" x 23'Other
Listing Agents
Request More Information
Request More Information
Location
7188 Apex Drive, Vernon, British Columbia, V1B 4E4 Canada
Around this property
Information about the area within a 5-minute walk of this property.
Request Neighbourhood Information
Learn more about the neighbourhood and amenities around this home
Request NowPayment Calculator
- $
- %$
- %
- Principal and Interest $6,835 /mo
- Property Taxes n/a
- Strata / Condo Fees n/a

