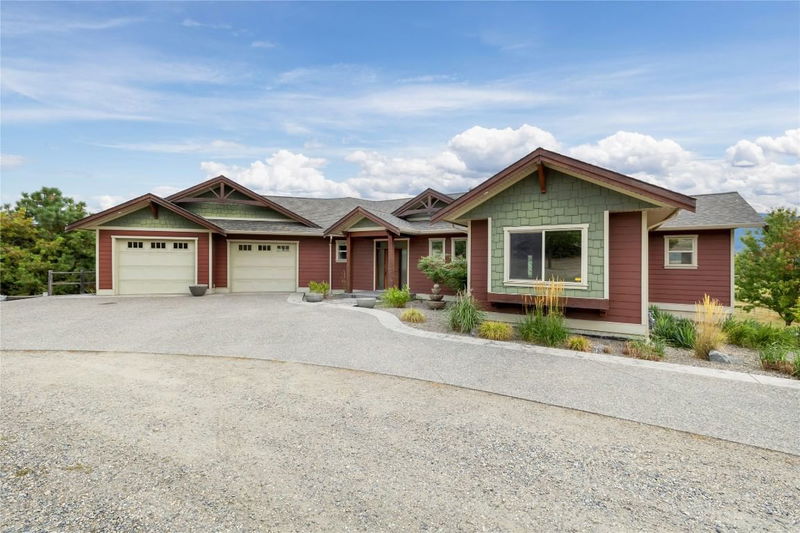Key Facts
- MLS® #: 10334595
- Property ID: SIRC2271455
- Property Type: Farm & Agriculture, House / Farm / Ranch
- Living Space: 3,669 sq.ft.
- Lot Size: 12.86 ac
- Year Built: 2007
- Bedrooms: 5
- Bathrooms: 4
- Parking Spaces: 21
- Listed By:
- Engel & Volkers Okanagan
Property Description
Discover your dream home on 12.86 acres of stunning ALR land, boasting breathtaking views of Swan Lake. Just minutes from downtown Vernon, this expansive 3,500+ sq. ft. property blends rural tranquility with modern luxury, making it perfect for multi-generational living or rental income potential. This spacious 5-bedroom, 4-bathroom home includes a separate 2-bedroom, 1-bath in-law suite—ideal for extended family or as an income-generating rental. The recently renovated kitchen features sleek quartz countertops and brand-new stainless steel appliances, offering a stylish and functional space for cooking and entertaining. For car enthusiasts and hobbyists, the property includes two oversized double garages plus a detached garage/shop, ensuring ample space for vehicles, tools, and storage. A pole shed and extensive parking accommodate your RV, trailer, boat, quad, or side-by-side. With its breathtaking views, generous layout, and unbeatable location, this exceptional Vernon property offers the best of peaceful country living with modern conveniences.
Rooms
- TypeLevelDimensionsFlooring
- KitchenMain15' 6.9" x 11' 8"Other
- Dining roomMain24' 9.6" x 13' 9.9"Other
- Living roomMain18' 9.9" x 25' 2"Other
- FoyerMain13' 8" x 9'Other
- Primary bedroomMain14' 5" x 14' 8"Other
- BathroomMain13' 2" x 15'Other
- Laundry roomMain9' 9.6" x 7' 9"Other
- BedroomMain13' x 12' 3.9"Other
- BathroomMain9' 3" x 6' 9.9"Other
- Mud RoomMain8' 8" x 8' 5"Other
- OtherMain7' 3" x 8'Other
- OtherMain27' 6" x 31'Other
- WorkshopBasement26' 11" x 30' 5"Other
- BathroomBasement8' 2" x 7' 5"Other
- BedroomBasement16' 8" x 13' 6"Other
- BedroomBasement15' 11" x 13' 9.9"Other
- BathroomBasement5' 3" x 11' 9.6"Other
- KitchenBasement11' 6" x 18' 9.9"Other
- StorageBasement11' 9.9" x 12' 5"Other
- OtherLower22' 11" x 34' 11"Other
- BedroomBasement17' 6" x 17' 9"Other
- OtherMain30' x 40'Other
Listing Agents
Request More Information
Request More Information
Location
6325 Old Kamloops Road, Vernon, British Columbia, V1H 1P8 Canada
Around this property
Information about the area within a 5-minute walk of this property.
- 27.1% 65 to 79 years
- 27% 50 to 64 years
- 13.64% 35 to 49 years
- 12.34% 20 to 34 years
- 5.07% 80 and over
- 4.09% 15 to 19
- 3.76% 10 to 14
- 3.72% 5 to 9
- 3.28% 0 to 4
- Households in the area are:
- 68.44% Single family
- 26.37% Single person
- 4.13% Multi person
- 1.06% Multi family
- $115,824 Average household income
- $47,738 Average individual income
- People in the area speak:
- 90.46% English
- 3.52% German
- 1.46% Russian
- 1.06% French
- 0.99% Punjabi (Panjabi)
- 0.91% English and non-official language(s)
- 0.42% Polish
- 0.42% Ukrainian
- 0.38% Czech
- 0.38% Yue (Cantonese)
- Housing in the area comprises of:
- 78.82% Single detached
- 12.78% Duplex
- 5.35% Apartment 1-4 floors
- 2.95% Semi detached
- 0.1% Row houses
- 0% Apartment 5 or more floors
- Others commute by:
- 4.88% Foot
- 4.15% Other
- 0.38% Public transit
- 0% Bicycle
- 42.01% High school
- 21.45% College certificate
- 15.05% Did not graduate high school
- 10.54% Trade certificate
- 7.15% Bachelor degree
- 2.22% Post graduate degree
- 1.58% University certificate
- The average air quality index for the area is 1
- The area receives 175.01 mm of precipitation annually.
- The area experiences 7.4 extremely hot days (32.85°C) per year.
Request Neighbourhood Information
Learn more about the neighbourhood and amenities around this home
Request NowPayment Calculator
- $
- %$
- %
- Principal and Interest $10,742 /mo
- Property Taxes n/a
- Strata / Condo Fees n/a

