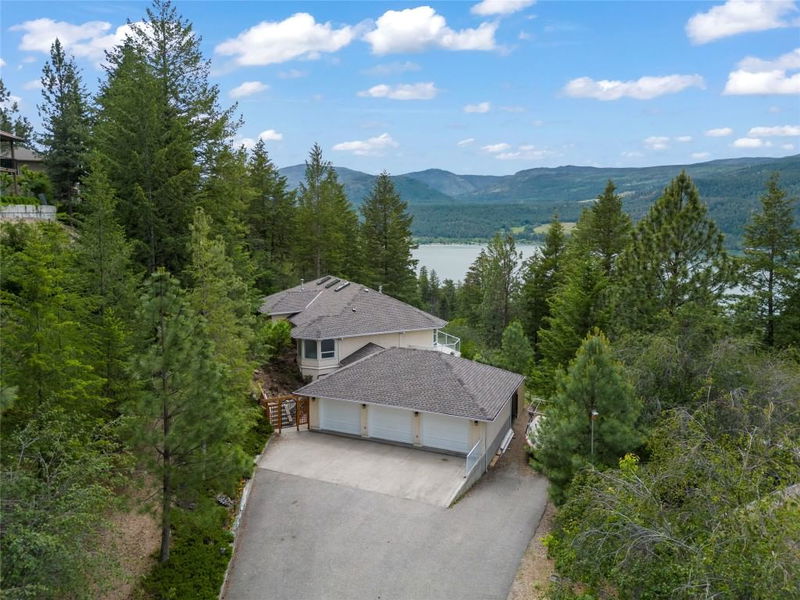Key Facts
- MLS® #: 10334140
- Property ID: SIRC2266203
- Property Type: Residential, Single Family Detached
- Living Space: 3,398 sq.ft.
- Lot Size: 0.63 ac
- Year Built: 1993
- Bedrooms: 4
- Bathrooms: 3
- Parking Spaces: 8
- Listed By:
- Royal LePage Downtown Realty
Property Description
Custom Home with $100,000+ in Renovations and Daylight Two Bedroom Suite!
Discover your dream retreat on a private .63-acre lake view lot. New roof (2023), windows, flooring, and self-contained two-bedroom walkout suite!
This home offers lake views and natural light through vaulted ceilings and skylights. Custom kitchen with walk-in pantry and breakfast nook. Great room features Jotul gas fireplace, new hearth, dining area, and living room.
Master suite with deck access, walk-in closet, and ensuite bathroom with Neptune tub and double sinks. Second bedroom ideal as den or guest room. Daylight suite offers modern amenities and lake views.
Features include:
- Sound-deadening insulation
- New heat pump
- Low-e windows
- Updated appliances
- Refinished deck and stairs
- Insulated garage doors
- Fire-smart clearing
Heated/cooled triple garage with workshop, RV & boat parking. Fenced yard with room for additional shop, plus private beach and boat launch access!
Rooms
- TypeLevelDimensionsFlooring
- UtilityBasement7' 9" x 12' 9"Other
- Dining roomMain12' 6.9" x 10' 11"Other
- BathroomMain12' 6" x 13' 11"Other
- Primary bedroomMain15' 9" x 14' 11"Other
- Dining roomBasement8' 3.9" x 14' 3"Other
- KitchenBasement15' 5" x 9' 6"Other
- StorageBasement7' 8" x 13' 9.9"Other
- KitchenMain13' x 14' 9.6"Other
- FoyerMain10' 3" x 6'Other
- Laundry roomMain5' 11" x 8' 9"Other
- BedroomMain10' 11" x 10'Other
- Great RoomMain16' 9" x 22' 5"Other
- BedroomBasement12' 8" x 16' 6.9"Other
- Family roomMain15' 5" x 14'Other
- BathroomMain8' x 7' 5"Other
- Living roomBasement25' 6.9" x 27' 6"Other
- BathroomBasement5' 11" x 9' 9"Other
- BedroomBasement15' x 14' 2"Other
Listing Agents
Request More Information
Request More Information
Location
46 Farchant Way, Vernon, British Columbia, V1H 1E3 Canada
Around this property
Information about the area within a 5-minute walk of this property.
Request Neighbourhood Information
Learn more about the neighbourhood and amenities around this home
Request NowPayment Calculator
- $
- %$
- %
- Principal and Interest $5,835 /mo
- Property Taxes n/a
- Strata / Condo Fees n/a

