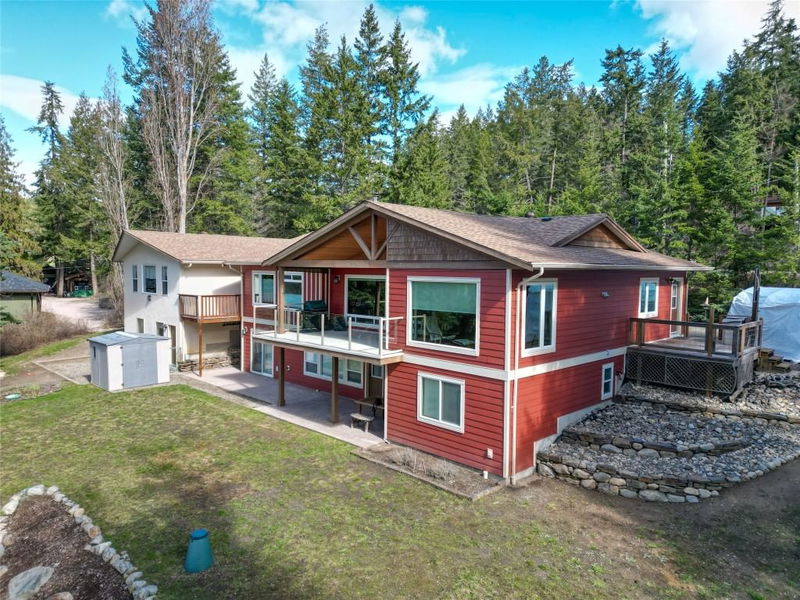Key Facts
- MLS® #: 10333783
- Property ID: SIRC2263581
- Property Type: Residential, Single Family Detached
- Living Space: 4,681 sq.ft.
- Lot Size: 6.14 ac
- Year Built: 1975
- Bedrooms: 7
- Bathrooms: 5
- Parking Spaces: 11
- Listed By:
- 3 Percent Realty Inc.
Property Description
Nestled on 6.14 acres, 7868 Wallace Road is your amazing opportunity to own beauty in this expansive 7-bedroom, 4-bath home. Just like some private retreat it is just 15 minutes to Silverstar Ski Resort and 10 minutes to Village Green Mall. The main 4681 sq/ft home has been extensively renovated, with a new foundation (2012) and fully updated interior. The main floor features a chef’s kitchen with custom cabinetry, a cozy wood insert (zero clearance) fireplace, and stunning views of the backyard and Kalamalka Lake. Upstairs, the master suite includes a 5-piece ensuite, large walk-in closet, and clear lake views. The home offers 3 bedrooms up and 4 down, plus a large recreation room and a custom kids’ playroom with tree fort. High-end mechanical systems include radiant floor heating, a natural gas furnace, and a boiler for hot water. A high-end septic system handles all living units.
For extra income or family space, the isolated 1-bedroom suite (358 sq/ft) with a separate entrance rent. Above the suite is a 23’ x 25’ room, perfect for a studio, bike/ATV storage, or other ideas. BONUS! A cozy, clean 552 sq/ft cottage/cabin with TnG walls, loft deck.
The property offers a stunning backyard with kids fort & with winding wooded trails. With 2 lane ways and the perfect gentle slope, you could build a stunning multi door garage with a drive through design and maybe walkout area for toys and tools. This home is move-in ready and offers endless potential! Welcome Home!!
Downloads & Media
Rooms
- TypeLevelDimensionsFlooring
- UtilityLower15' 6" x 8' 3"Other
- OtherMain7' x 5' 6"Other
- Living roomMain15' x 9' 9"Other
- Primary bedroomMain14' 6" x 12' 3"Other
- BathroomMain7' 2" x 4' 11"Other
- BathroomMain7' 3" x 5' 6"Other
- FoyerMain10' 6.9" x 11'Other
- BedroomMain10' 6.9" x 8' 11"Other
- Living roomMain20' x 14' 6"Other
- Breakfast NookMain13' 3.9" x 8'Other
- Media / EntertainmentBasement12' 9" x 12'Other
- Great RoomMain25' x 23'Other
- BedroomBasement14' 3" x 10' 9.9"Other
- OtherBasement26' x 7' 9"Other
- BathroomMain8' 9" x 8' 6"Other
- KitchenBasement19' 2" x 7' 8"Other
- BedroomBasement10' 9.9" x 10' 8"Other
- BedroomBasement12' x 11' 11"Other
- KitchenMain10' 6" x 9' 8"Other
- Recreation RoomBasement12' 8" x 9' 9"Other
- OtherBasement20' x 11'Other
- OtherMain19' 6" x 6' 8"Other
- BathroomBasement9' 2" x 6' 3"Other
- Living roomBasement13' 3" x 10' 3"Other
- BathroomBasement8' 6" x 5'Other
- Recreation RoomBasement13' 6" x 12'Other
- Other2nd floor15' 6" x 10' 9"Other
- BedroomBasement12' 11" x 10' 2"Other
- Other2nd floor12' 3" x 7' 6"Other
- KitchenMain13' 3.9" x 11'Other
- Dining roomMain15' 9" x 9' 6"Other
- OtherMain15' 9" x 11'Other
- Laundry roomMain15' 9" x 6' 6"Other
- OtherMain16' x 10'Other
- BedroomMain11' 8" x 10' 8"Other
- Recreation RoomBasement20' x 18'Other
- OtherMain8' 11" x 6' 11"Other
Listing Agents
Request More Information
Request More Information
Location
7868 Wallace Road, Vernon, British Columbia, V1B 3N2 Canada
Around this property
Information about the area within a 5-minute walk of this property.
Request Neighbourhood Information
Learn more about the neighbourhood and amenities around this home
Request NowPayment Calculator
- $
- %$
- %
- Principal and Interest 0
- Property Taxes 0
- Strata / Condo Fees 0

