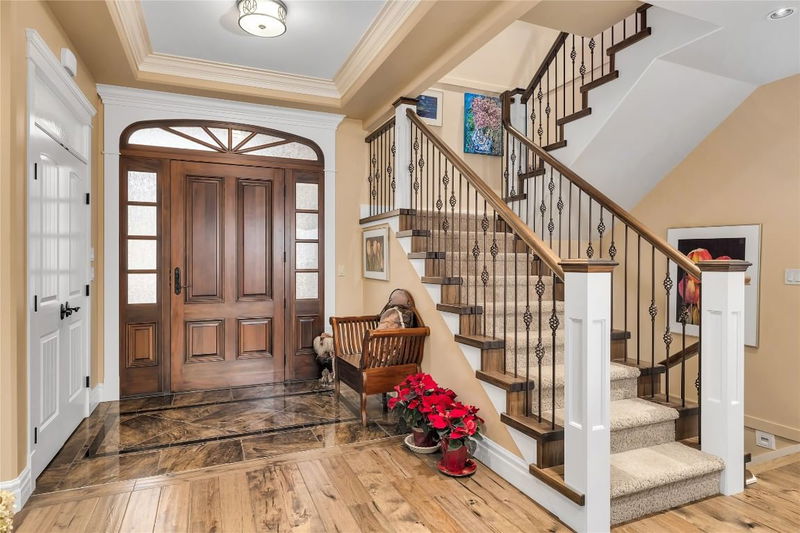Key Facts
- MLS® #: 10332288
- Property ID: SIRC2260245
- Property Type: Residential, Single Family Detached
- Living Space: 4,310 sq.ft.
- Lot Size: 0.22 ac
- Year Built: 2014
- Bedrooms: 3
- Bathrooms: 4+1
- Listed By:
- RE/MAX Kelowna
Property Description
Welcome to 108 Vineyard Way, experience exceptional views of Okanagan Lake while being minutes away from the Signature Golf Course at The Rise. This 3 bedroom, 5 bathroom custom built home offers top tier finishings, showcasing a meticulous eye for detail throughout every inch of the home. Make your way to the kitchen where you will find premium Jenn-Air appliances, high-quality mill work, and an oversized granite counter top island. Step onto your over 65ft’ deck either through your 4 folding nano-sliding door, or traditional sliding doors to admire that incredible Okanagan Lake valley view. Make your way downstairs to find the built-in wet bar, featuring a temperature controlled wine cellar that can house 150+ bottles. Warm up as you make your way through the home with in-floor heating located in just about every room, including heated carpets in the cinema. Relax in one of 5 luxury lounge chairs, admiring the premium 4K 3D laser projector with a 133” projector screen. For the audiophiles, the cinema is powered by a Macintosh 7 channel x 200 watts amp with a Macintosh MX121 A/V control centre. Step into the mechanical room to find your own private complete Geo-Thermal heat pump, a steam humidifier, a Telus home security system, 2 tank hot water system, a boiler for the basement, reverse osmosis water filtration system, a built in vacuum (Cyclovac), and one of two electrical panels (100 amp +200 amp). Why settle for less when this home offers it all, book your viewing today!
Rooms
- TypeLevelDimensionsFlooring
- Bedroom2nd floor15' 11" x 15' 9"Other
- OtherMain5' 9.6" x 3' 8"Other
- BathroomMain4' 3.9" x 4' 11"Other
- BathroomMain8' 9" x 11' 9.6"Other
- Dining roomMain16' 3" x 8'Other
- KitchenMain14' 9" x 17'Other
- Living roomMain16' 9.6" x 23' 3.9"Other
- Mud RoomMain7' 2" x 10' 9.6"Other
- Home officeMain14' x 12'Other
- Primary bedroomMain16' 3.9" x 17' 9.9"Other
- Bathroom2nd floor8' 3" x 5' 6"Other
- BathroomBasement5' 8" x 6' 6"Other
- BathroomBasement8' 5" x 10' 5"Other
- BedroomBasement16' 3.9" x 14' 6"Other
- KitchenBasement8' 2" x 11' 2"Other
- Laundry roomBasement15' 11" x 11' 9"Other
- Recreation RoomBasement20' 3" x 29' 11"Other
- Recreation RoomBasement30' 9.9" x 22'Other
- UtilityBasement9' 5" x 14' 5"Other
- Wine cellarBasement4' 9.9" x 7' 9.9"Other
- OtherMain4' 3.9" x 4' 11"Other
Listing Agents
Request More Information
Request More Information
Location
108 Vineyard Way, Vernon, British Columbia, V1H 1Z7 Canada
Around this property
Information about the area within a 5-minute walk of this property.
Request Neighbourhood Information
Learn more about the neighbourhood and amenities around this home
Request NowPayment Calculator
- $
- %$
- %
- Principal and Interest $9,277 /mo
- Property Taxes n/a
- Strata / Condo Fees n/a

