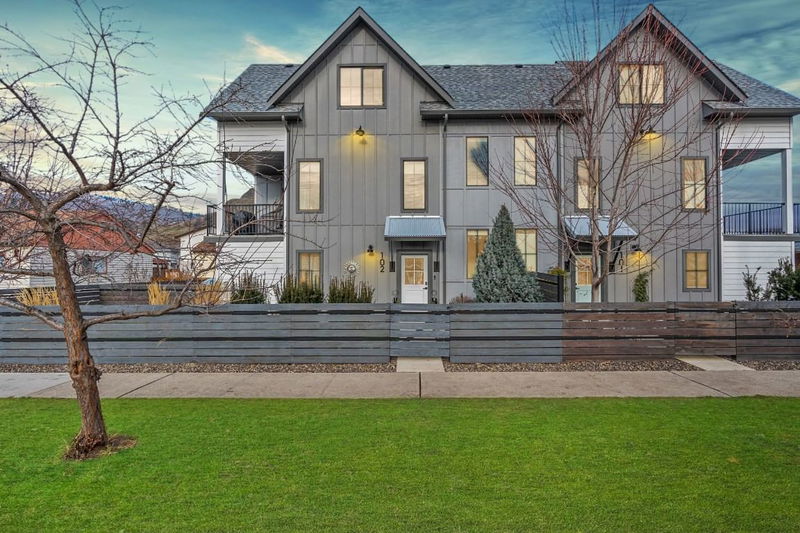Key Facts
- MLS® #: 10331853
- Property ID: SIRC2258621
- Property Type: Residential, Condo
- Living Space: 1,211 sq.ft.
- Lot Size: 0.20 ac
- Year Built: 2019
- Bedrooms: 3
- Bathrooms: 2+1
- Listed By:
- Real Broker B.C. Ltd
Property Description
This modern 3-bedroom townhouse is the perfect blend of style, comfort, and convenience, located just steps from Vernon’s best shopping, dining, and amenities. The low-maintenance, fenced yard offers a touch of green space with grass for pets or a peaceful outdoor spot to enjoy. A spacious double garage leads into a bright foyer and a versatile flex room—perfect for a home office, cozy den, or third bedroom. The open-concept main floor is designed with modern living in mind, featuring a large kitchen island at the heart of the space. Whether you’re cooking, entertaining, or grabbing a quick meal, this layout is as functional as it is stylish. Just off the kitchen, step onto the private, covered balcony for your morning coffee or a quiet moment to unwind. This level also includes a convenient laundry area and a chic powder room. Upstairs, two generous bedrooms provide ample space and storage. The primary suite features a walk-in closet and an elegant ensuite bathroom, while the second bedroom is equally spacious and served by a beautifully finished 3-piece bathroom. With natural light pouring through south-facing windows and a modern design throughout, this townhouse offers the perfect mix of comfort and functionality. One of only four units in the complex, it’s a rare opportunity to own an exclusive Vernon property in a prime location.
Rooms
- TypeLevelDimensionsFlooring
- BedroomLower11' 3" x 9' 11"Other
- Other2nd floor5' 9" x 6'Other
- Bathroom2nd floor10' 3.9" x 6'Other
- Bedroom2nd floor9' 6.9" x 10' 8"Other
- Bathroom2nd floor5' 6.9" x 7' 9.6"Other
- Primary bedroom2nd floor15' x 11' 2"Other
- Laundry roomMain4' 9.9" x 9' 11"Other
- FoyerLower11' 3" x 8' 6.9"Other
- Living roomMain14' 9" x 8' 6.9"Other
- KitchenMain11' 9.9" x 12' 2"Other
- Dining roomMain7' 9.6" x 10' 9"Other
- OtherMain5' 3.9" x 6'Other
Listing Agents
Request More Information
Request More Information
Location
3911 27 Avenue #102, Vernon, British Columbia, V1T 1S8 Canada
Around this property
Information about the area within a 5-minute walk of this property.
Request Neighbourhood Information
Learn more about the neighbourhood and amenities around this home
Request NowPayment Calculator
- $
- %$
- %
- Principal and Interest $2,973 /mo
- Property Taxes n/a
- Strata / Condo Fees n/a

