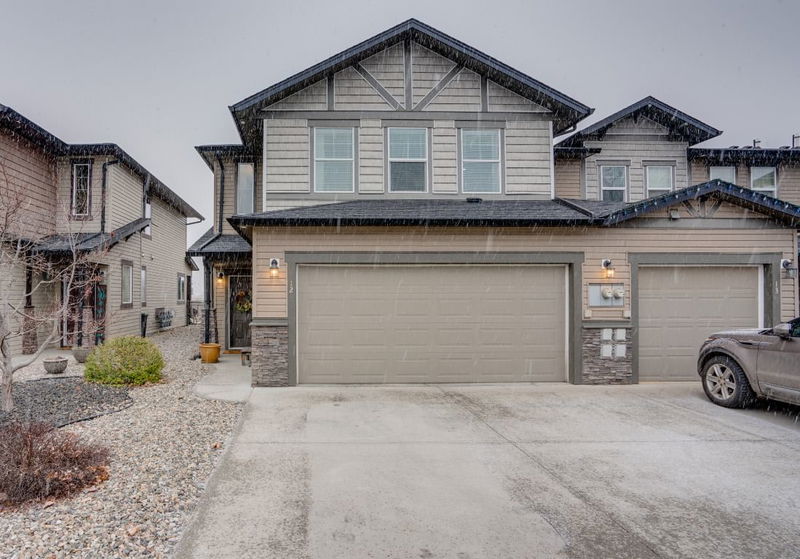Key Facts
- MLS® #: 10333342
- Property ID: SIRC2257154
- Property Type: Residential, Condo
- Living Space: 1,911 sq.ft.
- Year Built: 2008
- Bedrooms: 3
- Bathrooms: 2+1
- Parking Spaces: 4
- Listed By:
- Coldwell Banker Executives Realty
Property Description
Excellent family home in one of the best locations in Vernon! This 2-storey townhouse in Sierra Gardens sits amidst the fabulous recreation area of Marshall Fields, surrounded by green sports fields, a playground, dog park, pickleball, tennis, baseball and disc golf. Easy access to the nearby walking paths or hike the surrounding hills. Okanagan Lake is just a block away, where you can walk with your paddleboard or take your dog for a swim. This well maintained and updated home boasts 3 large bedrooms plus a den, and 2.5 baths. The master suite has enough room for a sitting space, plus spacious ensuite and walk-in closet. Open concept main floor living space opens to the patio with views to the green space and surrounding mountains. Pet friendly with a fenced backyard for 1 dog or 1 cat with no size restriction. Book a showing today and see this lovely home for yourself!
Rooms
Listing Agents
Request More Information
Request More Information
Location
6900 Marshall Road #12, Vernon, British Columbia, V1H 2J8 Canada
Around this property
Information about the area within a 5-minute walk of this property.
Request Neighbourhood Information
Learn more about the neighbourhood and amenities around this home
Request NowPayment Calculator
- $
- %$
- %
- Principal and Interest $3,217 /mo
- Property Taxes n/a
- Strata / Condo Fees n/a

