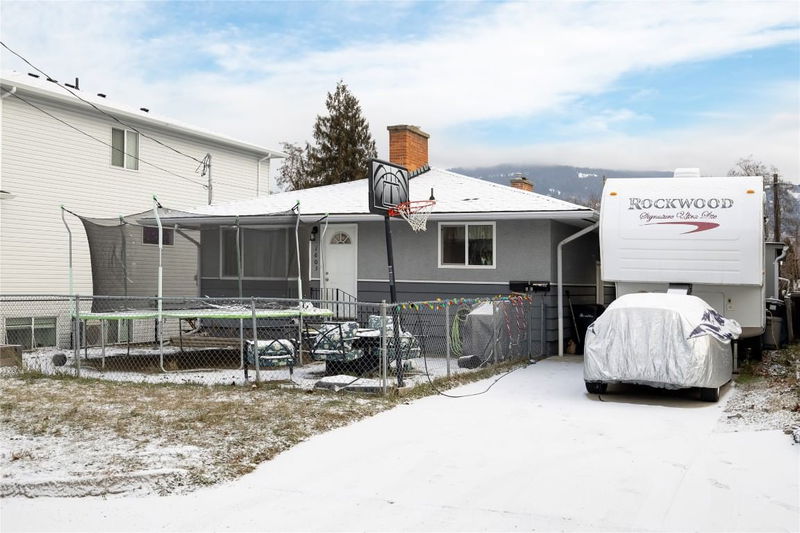Key Facts
- MLS® #: 10333203
- Property ID: SIRC2255102
- Property Type: Residential, Single Family Detached
- Living Space: 2,260 sq.ft.
- Lot Size: 0.12 ac
- Year Built: 1960
- Bedrooms: 4
- Bathrooms: 2
- Parking Spaces: 4
- Listed By:
- 3 Percent Realty Inc.
Property Description
Welcome to your next investment opportunity! This delightful full legal duplex offers two spacious units, each featuring 2 bedrooms and 1 bathroom, perfect for comfortable living. With a full basement on each side, there's plenty of room for storage or potential additional living space.
Both units boast cozy fireplaces, ideal for those chilly evenings, and come equipped with a fridge, stove, and in-unit laundry for your convenience. Each side offers 780 square feet of well-designed living space on the main level, along with an additional 350 square feet in the partially finished basement—perfect for a home gym, office, or play area!
Located in a central area, you'll find yourself just moments away from shopping, bus routes, the hospital, and all the amenities the town has to offer. Each unit also features a storage shed and ample parking, with Unit B enjoying the added benefit of rear alley access.The exterior space is inviting and well-maintained, making it a lovely spot for tenants to relax and unwind. The current owner speaks highly of the tenants, making this a worry-free investment opportunity.
Don’t miss out on this wonderful duplex that combines comfort, convenience, and great potential! Schedule your viewing today!
Rooms
- TypeLevelDimensionsFlooring
- Primary bedroomMain13' 5" x 13' 3.9"Other
- Living roomMain13' 6" x 13' 8"Other
- BathroomMain4' 9.9" x 5' 9.9"Other
- Primary bedroomMain9' 6.9" x 13' 3.9"Other
- BasementBasement13' 9.6" x 29' 9"Other
- BedroomMain7' 6.9" x 13' 5"Other
- BedroomMain7' 6.9" x 13' 5"Other
- KitchenMain13' 5" x 13'Other
- BasementBasement13' 9.6" x 29' 9"Other
- BathroomMain4' 9.9" x 5' 9.9"Other
- KitchenMain10' 3" x 13' 5"Other
- Living roomMain13' 6" x 13' 8"Other
Listing Agents
Request More Information
Request More Information
Location
1603 A 31 Street, Vernon, British Columbia, V1T 5T7 Canada
Around this property
Information about the area within a 5-minute walk of this property.
Request Neighbourhood Information
Learn more about the neighbourhood and amenities around this home
Request NowPayment Calculator
- $
- %$
- %
- Principal and Interest $3,075 /mo
- Property Taxes n/a
- Strata / Condo Fees n/a

