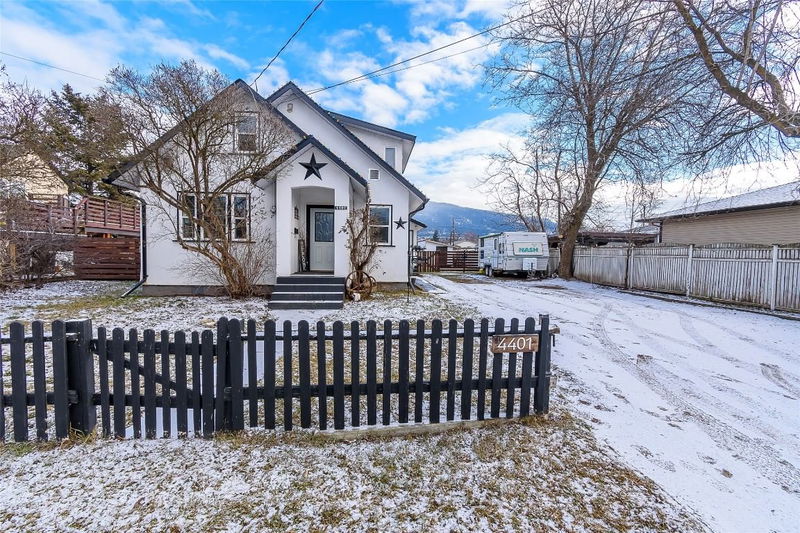Key Facts
- MLS® #: 10332974
- Property ID: SIRC2253497
- Property Type: Residential, Single Family Detached
- Living Space: 1,379 sq.ft.
- Lot Size: 0.21 ac
- Year Built: 1940
- Bedrooms: 3
- Bathrooms: 2
- Listed By:
- Royal LePage Downtown Realty
Property Description
Discover the perfect blend of charm and modern convenience in this 3 bedroom, 2 bathroom family home on a spacious lot. Ideal for first time buyers, or as an investment this home features unique character with a rustic style. Sunlight spills into every corner of this home, creating a warm and inviting atmosphere throughout. The functional layout offers main living space, one bedroom and the main bathroom on the main floor, while upstairs includes two additional bedrooms, a bathroom, and a loft with your own private retreat on the rooftop deck perfect for relaxing. Enjoy the cozy gas fireplace in the dining/family room and newer appliances throughout. The large and welcoming laundry/mudroom entry is perfect for keeping things organized. The fully fenced yard features a deck, storage shed, and plenty of parking for your boat or RV. Conveniently located within walking distance to both elementary and high schools and close to all amenities, this property combines practicality, style, and a great location. Don’t miss out on this one of a kind opportunity! New roof 2023, new deck 2024, Gas fire place installed 2022. Zoning-MUS Multi-Unit: Small Scale
Rooms
- TypeLevelDimensionsFlooring
- Living roomMain11' 3.9" x 16' 2"Other
- Laundry roomMain4' 11" x 11' 5"Other
- BedroomMain8' 9.9" x 11' 5"Other
- BathroomMain5' 6" x 9' 3"Other
- Bathroom2nd floor8' 11" x 9' 9.6"Other
- Primary bedroom2nd floor11' 9.6" x 12' 9.9"Other
- Family roomMain11' 6" x 13' 5"Other
- KitchenMain11' 5" x 13' 6.9"Other
- Bedroom2nd floor9' 5" x 12' 3"Other
Listing Agents
Request More Information
Request More Information
Location
4401 25 Street, Vernon, British Columbia, V1T 4S7 Canada
Around this property
Information about the area within a 5-minute walk of this property.
Request Neighbourhood Information
Learn more about the neighbourhood and amenities around this home
Request NowPayment Calculator
- $
- %$
- %
- Principal and Interest $3,071 /mo
- Property Taxes n/a
- Strata / Condo Fees n/a

