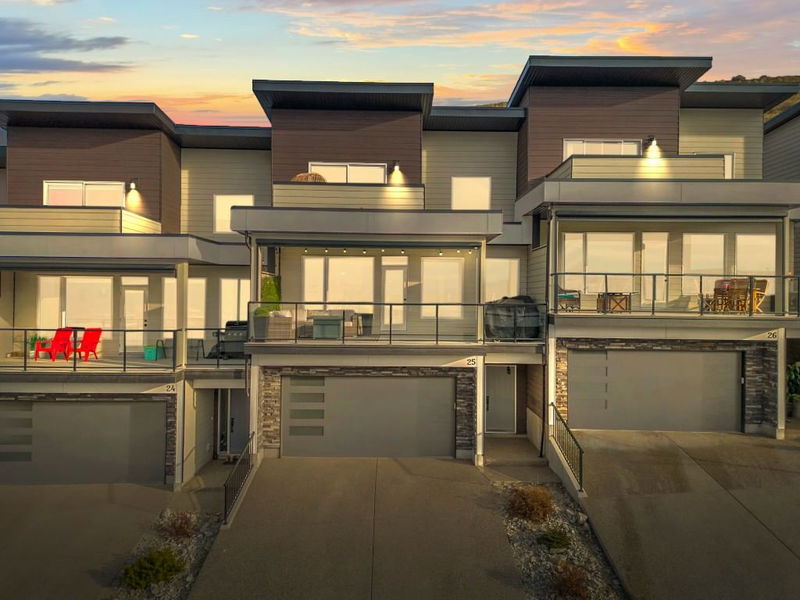Key Facts
- MLS® #: 10331990
- Property ID: SIRC2244053
- Property Type: Residential, Condo
- Living Space: 1,718 sq.ft.
- Year Built: 2020
- Bedrooms: 3
- Bathrooms: 3
- Parking Spaces: 4
- Listed By:
- RE/MAX Vernon Salt Fowler
Property Description
Offering a turnkey townhome within the desirable Infinity complex which boasts outdoor
activities just beyond your front door. Whether you prefer a morning hike up to Middleton
Mountain Park on the adjacent walking trails, or easy access to boating on nearby Kalamalka
Lake, this upgraded 3-storey property is sure to add excitement to everyday living. The first
level of the home houses the spacious double garage & the level entry. Above this floor, the
open-concept kitchen & living room await with large picture windows. Quality quartz
countertops, bright white cabinetry, & stainless-steel appliances exist in the kitchen, & the
adjacent living area boasts a modern electric fireplace. From this space, access the front
balcony with dual gas lines for bbq & fire table, as well as a power sunshade/screen for
relaxation and privacy. Above the main floor, the third level contains the gorgeous master
suite, complete with walk-in closet & ensuite bathroom with glass shower & quartz
countertops. From this area, a top-level front patio showcases breathtaking views plus access
to the rear fenced in yard is great for kids & pets alike. Backing onto preserved park land, &
located at the top of Middleton’s development allowances, you can rest easy in a peaceful
location perched well above any busy streets. Finally, two additional bedrooms exist between
the main & top floors that share two full hall bathrooms respectively. Come see everything
this fantastic property can offer you today.
Rooms
- TypeLevelDimensionsFlooring
- OtherMain9' 2" x 24' 9.9"Other
- Living roomMain13' 11" x 13' 3.9"Other
- Dining roomMain13' 11" x 11' 5"Other
- KitchenMain13' x 17' 8"Other
- BathroomMain5' 5" x 7' 8"Other
- BedroomMain9' 6" x 12' 9.9"Other
- UtilityLower6' 3.9" x 7' 9.6"Other
- OtherLower26' 9.9" x 18' 8"Other
- FoyerLower14' 3.9" x 5' 11"Other
- Primary bedroom2nd floor13' 5" x 13' 3"Other
- Bathroom2nd floor9' x 11' 9.6"Other
- Other2nd floor5' 6" x 9' 9.9"Other
- Laundry room2nd floor8' 9.6" x 7' 6.9"Other
- Bedroom2nd floor11' 5" x 13' 6"Other
- Bathroom2nd floor6' x 10' 9.9"Other
Listing Agents
Request More Information
Request More Information
Location
1000 Mt. Robson Place #25, Vernon, British Columbia, V1B 4G2 Canada
Around this property
Information about the area within a 5-minute walk of this property.
Request Neighbourhood Information
Learn more about the neighbourhood and amenities around this home
Request NowPayment Calculator
- $
- %$
- %
- Principal and Interest $3,710 /mo
- Property Taxes n/a
- Strata / Condo Fees n/a

