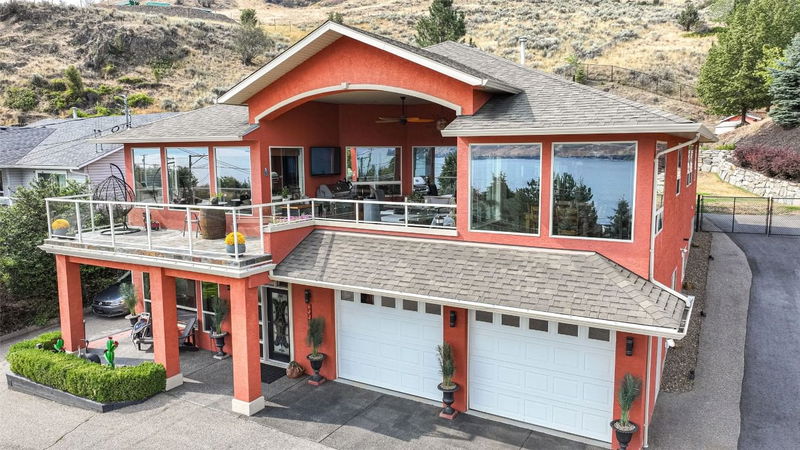Key Facts
- MLS® #: 10332032
- Property ID: SIRC2243994
- Property Type: Residential, Single Family Detached
- Living Space: 3,547 sq.ft.
- Lot Size: 0.48 ac
- Year Built: 2003
- Bedrooms: 5
- Bathrooms: 2+1
- Parking Spaces: 6
- Listed By:
- RE/MAX Vernon
Property Description
Discover the perfect blend of luxury, comfort, and functionality with this custom Chuck Wynn-built home, perched on a serene 0.48-acre lot in Okanagan Landing. Boasting 180-degree lake views from all main living areas, this property offers an unmatched living experience.
Step inside to find generously sized rooms, tall ceilings, and thoughtful design throughout. The master suite is a retreat of its own, featuring heated floors in the ensuite, a luxurious jetted tub, and private access to a hot tub just steps away. Storage abounds, ensuring every corner of this home is as practical as it is beautiful.
Outdoor living is elevated with a spectacular covered deck, perfect for entertaining, complete with a TV and dining area—all while soaking in panoramic lake views. The fenced backyard is an oasis of privacy, offering space for a pool, a patio area, and breathtaking views of surrounding vineyards and farmland.
The oversized double-deep garage, with a 50-foot depth on one side, is ideal for boat or truck storage. A 24x49 ft concrete pad at the back provides an exciting opportunity to add a second garage or shop, with paved vehicle access to the backyard. RV parking and proximity to the beach and boat launch make this home a dream for outdoor enthusiasts.
This property is more than just a home—it’s a lifestyle. Don’t miss the chance to own a piece of Okanagan paradise. Public beach access is just moments away. Quick Possession!
Rooms
- TypeLevelDimensionsFlooring
- OtherMain6' 6.9" x 6' 6"Other
- BedroomLower13' 9.9" x 10' 9"Other
- Laundry roomMain9' 2" x 9' 3"Other
- OtherMain7' 6.9" x 13' 3"Other
- KitchenMain25' 3.9" x 16' 5"Other
- BedroomLower15' 3" x 13'Other
- BedroomMain13' 5" x 15' 2"Other
- BathroomMain11' 3.9" x 10' 5"Other
- BathroomLower10' 6.9" x 6' 2"Other
- Family roomLower19' 3" x 13'Other
- FoyerMain15' 9.9" x 8' 9.6"Other
- Living roomMain29' 6" x 30' 8"Other
- BedroomLower15' 8" x 13'Other
- Primary bedroomMain15' 2" x 19'Other
- OtherLower50' 9.9" x 24' 9.6"Other
Listing Agents
Request More Information
Request More Information
Location
7551 Tronson Road, Vernon, British Columbia, V1H 1C4 Canada
Around this property
Information about the area within a 5-minute walk of this property.
Request Neighbourhood Information
Learn more about the neighbourhood and amenities around this home
Request NowPayment Calculator
- $
- %$
- %
- Principal and Interest $6,787 /mo
- Property Taxes n/a
- Strata / Condo Fees n/a

