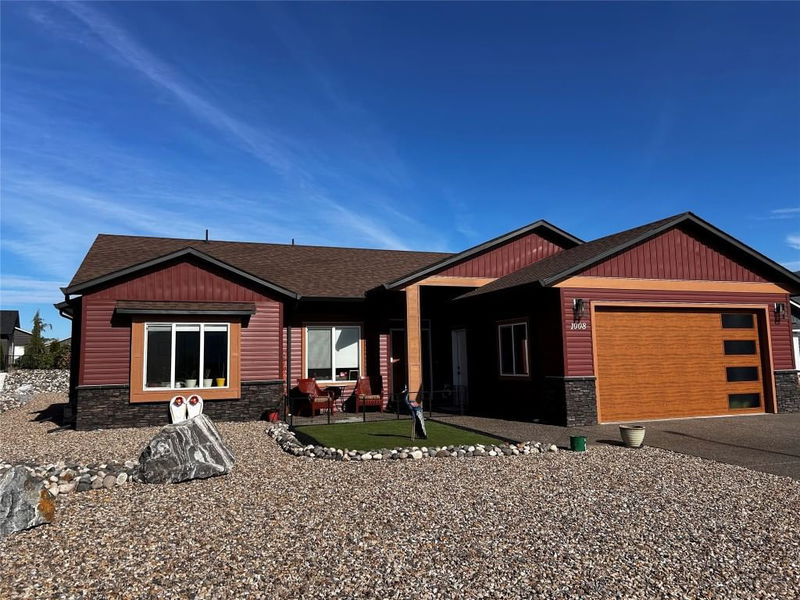Key Facts
- MLS® #: 10331994
- Property ID: SIRC2239237
- Property Type: Residential, Condo
- Living Space: 2,838 sq.ft.
- Lot Size: 7,556 sq.ft.
- Year Built: 2022
- Bedrooms: 3
- Bathrooms: 2
- Listed By:
- O'Keefe 3 Percent Realty Inc.
Property Description
Desert Cove Estates - voted BC Best Adult Community located just outside Vernon. Desert Cove backs onto the beautiful Spallumcheen 27 hole golf course, plus is a 10 minute ride to Okanagan Lake which is just down the road. This 2 year old, semi-custom home with a double garage, looks onto a large green space across the street. This property is completely finished for a lock and leave down south lifestyle or enjoy the fabulous on-site amenities of Okanagan living all year long. Main floor consists of 1519 sq ft with an open concept kitchen, living & dining room making entertaining easy. Relax on the outdoor patio or sit out front on the deck & enjoy quiet evenings. Along with 3 bedrooms on the main, the primary bed has a large custom shower & sliding doors leading out back to the private hot tub. A bonus putting green along with azeroscape landscaped yard makes everything low maintenance. Upgrades include; custom garage door, exposed aggregate concrete driveway &patios, black stainless steel appliances & custom butler's pantry. Monthly maintenance fee includes full access to the complex recreation centre which has an indoor saltwater pool, hot tub, library, pool table room, craft & exercise rooms along with a large hall & kitchen for dances &community events. Outdoors find a bocce & horseshoe pit with picnic tables. Snow plowing, water, garbage & recycling is also included in the monthly fee. Must be 40+, pets allowed with restrictions. Book your private viewing today!
Rooms
Listing Agents
Request More Information
Request More Information
Location
1008 10 Avenue, Vernon, British Columbia, V1H 1Z1 Canada
Around this property
Information about the area within a 5-minute walk of this property.
Request Neighbourhood Information
Learn more about the neighbourhood and amenities around this home
Request NowPayment Calculator
- $
- %$
- %
- Principal and Interest 0
- Property Taxes 0
- Strata / Condo Fees 0

