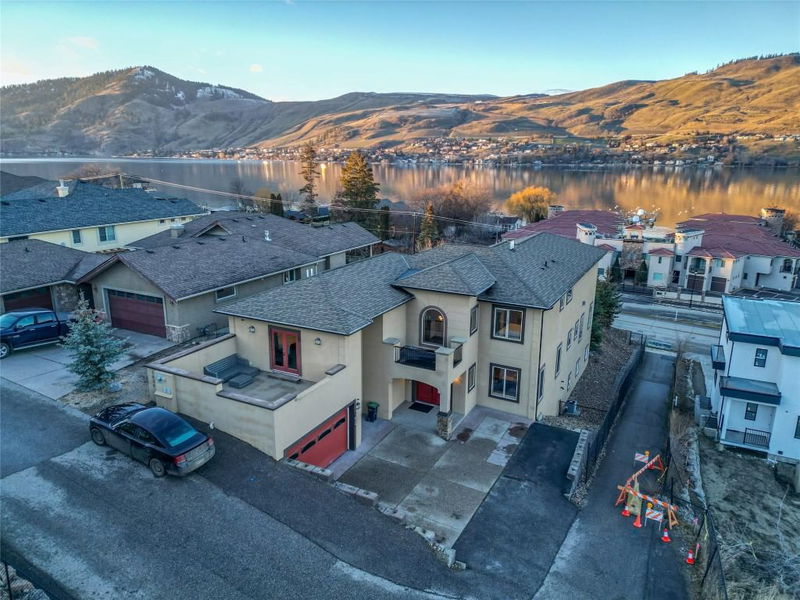Key Facts
- MLS® #: 10331893
- Property ID: SIRC2237313
- Property Type: Residential, Single Family Detached
- Living Space: 5,422 sq.ft.
- Lot Size: 0.34 ac
- Year Built: 2008
- Bedrooms: 5
- Bathrooms: 4+1
- Listed By:
- Oakwyn Realty Okanagan
Property Description
This gorgeous custom-designed home offers sweeping Lake & Mountain views, blending luxury & comfort with remarkable outdoor living spaces. Spend summers in the heated saltwater pool overlooking the lake, or enjoy cooler nights by the outdoor gas fireplace & private hot tub. Inside, the grand living areas feature soaring ceilings, curved architectural details, and custom display niches. The open-concept main living space connects seamlessly to the covered deck and side yard, offering easy pool access. The extra-large gourmet kitchen is a chef’s dream with a granite island, raised eating bar, floor-to-ceiling cabinetry, shimmering tile backsplash, and premium built-in appliances. Heated tile & vinyl plank floors run throughout the main level for added style & comfort. Double doors reveal a spacious primary suite with a lounge area, two walk-in closets, and a spa-inspired ensuite featuring a jetted tub, tiled shower with body jets, and a built-in vanity. Three additional bedrooms each offer unique features for personalized comfort. The lower level boasts a large rec room with a unique garage door entry, a partially finished bath, and a rough-in for a kitchen, ideal for a future guest suite or rental potential. The beautifully landscaped yard includes tiered rockeries, multi-level poolside patios, and low-maintenance artificial turf, ensuring year-round beauty. This exceptional home with two furnaces and luxurious finishes won’t last long—schedule your private viewing today!
Rooms
- TypeLevelDimensionsFlooring
- Dining roomMain15' 9.6" x 15' 3"Other
- KitchenMain19' 3.9" x 15' 9.6"Other
- Breakfast NookMain19' 3.9" x 10' 6"Other
- Living roomMain23' 3.9" x 21' 9"Other
- OtherMain20' 8" x 14'Other
- BedroomMain14' 6.9" x 13' 2"Other
- BathroomMain5' 3.9" x 8' 3"Other
- Laundry roomMain20' 8" x 14'Other
- Bathroom2nd floor12' 2" x 8' 3.9"Other
- Bedroom2nd floor13' 6.9" x 14'Other
- Primary bedroom2nd floor18' 6" x 37' 9"Other
- Bathroom2nd floor13' 2" x 13' 6.9"Other
- Bedroom2nd floor13' 2" x 13' 8"Other
- Bathroom2nd floor12' 2" x 8' 3.9"Other
- Bedroom2nd floor13' 3.9" x 14' 6"Other
- Recreation RoomBasement33' x 21' 9"Other
- OtherBasement10' 6.9" x 5' 6"Other
- StorageBasement13' 9.6" x 25' 8"Other
Listing Agents
Request More Information
Request More Information
Location
1029 Longacre Place, Vernon, British Columbia, V1H 1H7 Canada
Around this property
Information about the area within a 5-minute walk of this property.
- 25.5% 65 à 79 ans
- 24.41% 50 à 64 ans
- 15% 35 à 49 ans
- 14.63% 20 à 34 ans
- 4.67% 5 à 9 ans
- 4.63% 80 ans et plus
- 3.96% 10 à 14
- 3.68% 15 à 19
- 3.51% 0 à 4 ans
- Les résidences dans le quartier sont:
- 68.69% Ménages unifamiliaux
- 25.31% Ménages d'une seule personne
- 4.63% Ménages de deux personnes ou plus
- 1.37% Ménages multifamiliaux
- 120 289 $ Revenu moyen des ménages
- 51 904 $ Revenu personnel moyen
- Les gens de ce quartier parlent :
- 91.32% Anglais
- 2.78% Allemand
- 1.31% Français
- 0.87% Anglais et langue(s) non officielle(s)
- 0.86% Espagnol
- 0.8% Russe
- 0.69% Anglais et français
- 0.48% Néerlandais
- 0.45% Portugais
- 0.43% Hongrois
- Le logement dans le quartier comprend :
- 73.06% Maison individuelle non attenante
- 8.9% Maison en rangée
- 8.32% Maison jumelée
- 6.07% Duplex
- 3.64% Appartement, moins de 5 étages
- 0% Appartement, 5 étages ou plus
- D’autres font la navette en :
- 0.67% Autre
- 0.5% Marche
- 0.33% Transport en commun
- 0% Vélo
- 31.86% Diplôme d'études secondaires
- 24.55% Certificat ou diplôme d'un collège ou cégep
- 13.76% Aucun diplôme d'études secondaires
- 12% Baccalauréat
- 11.57% Certificat ou diplôme d'apprenti ou d'une école de métiers
- 4.87% Certificat ou diplôme universitaire supérieur au baccalauréat
- 1.4% Certificat ou diplôme universitaire inférieur au baccalauréat
- L’indice de la qualité de l’air moyen dans la région est 1
- La région reçoit 160.88 mm de précipitations par année.
- La région connaît 7.39 jours de chaleur extrême (32.95 °C) par année.
Request Neighbourhood Information
Learn more about the neighbourhood and amenities around this home
Request NowPayment Calculator
- $
- %$
- %
- Principal and Interest $8,042 /mo
- Property Taxes n/a
- Strata / Condo Fees n/a

