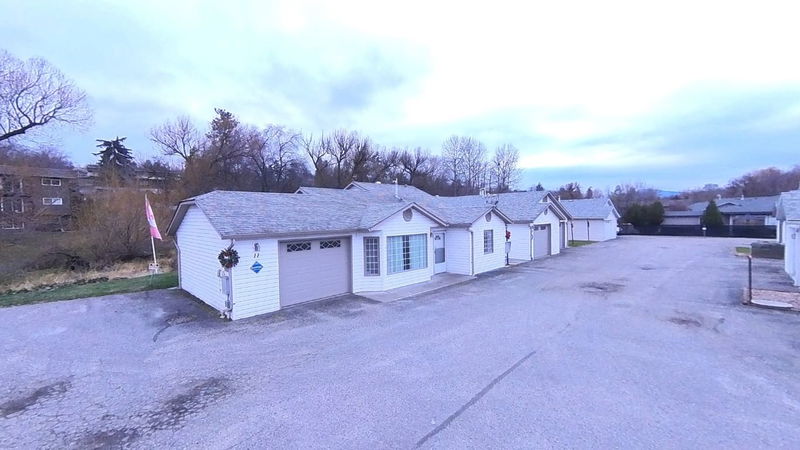Key Facts
- MLS® #: 10329964
- Property ID: SIRC2236801
- Property Type: Residential, Condo
- Living Space: 1,000 sq.ft.
- Year Built: 1991
- Bedrooms: 2
- Bathrooms: 2
- Parking Spaces: 1
- Listed By:
- Royal LePage Downtown Realty
Property Description
Level entry Rancher with 2 Bed, 2 Bath in the retirement 55+ community of Vernon Creek Villas. The heart of this residence is the stunning kitchen, where culinary dreams come to life. Gleaming white cabinetry, modern appliances, and a convenient island create an inspiring space for both everyday meals and gourmet adventures. Two inviting living areas offer versatility for relaxation and entertainment. Imagine cozy movie nights or hosting friends in these light-filled spaces, complete with gleaming floors that add warmth and elegance throughout. The large primary bedroom, promises restful nights and peaceful mornings, with ample closet space for your organization becomes effortless, allowing you to focus on what truly matters – living your best life. Two beautifully appointed baths, ensuring comfort and convenience for both residents and guests with in unit laundry. The home's single-story layout offers easy accessibility and a seamless flow between spaces. Large windows invite natural light to dance across the rooms, vaulted ceilings creating an airy and uplifting atmosphere. The neutral color palette serves as a blank canvas, ready for you to infuse with your personal style. Located on 24 Ave, this home places you at the heart of urban convenience while offering a tranquil retreat boarding green space and Vernon Creek. Embrace the easy maintenance lifestyle you've always dreamed of. Located close to shopping and public transit. Bring your pet, 1 dog (16") or 1 Cat allowed.
Rooms
Listing Agents
Request More Information
Request More Information
Location
3502 24 Avenue #11, Vernon, British Columbia, V1T 1L8 Canada
Around this property
Information about the area within a 5-minute walk of this property.
Request Neighbourhood Information
Learn more about the neighbourhood and amenities around this home
Request NowPayment Calculator
- $
- %$
- %
- Principal and Interest $1,899 /mo
- Property Taxes n/a
- Strata / Condo Fees n/a

