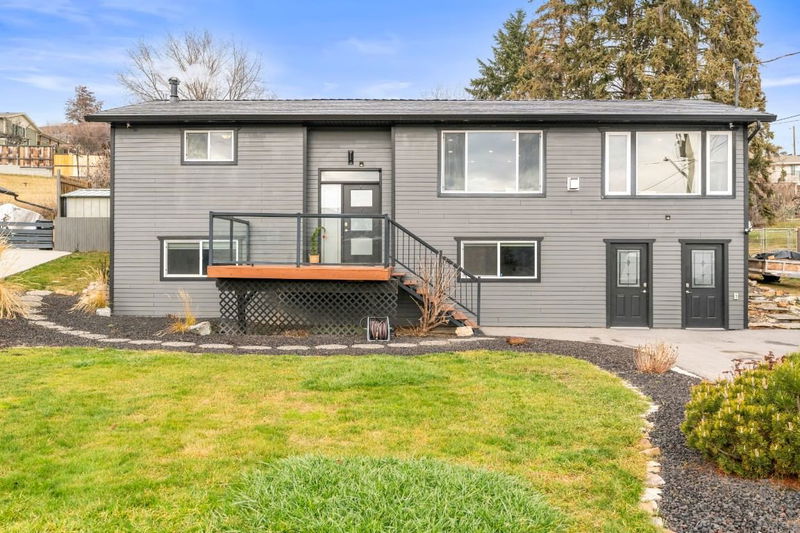Key Facts
- MLS® #: 10331178
- Property ID: SIRC2236784
- Property Type: Residential, Single Family Detached
- Living Space: 2,350 sq.ft.
- Lot Size: 0.28 ac
- Year Built: 1972
- Bedrooms: 4
- Bathrooms: 2
- Parking Spaces: 6
- Listed By:
- Royal LePage Kelowna
Property Description
** DEAL COLLAPSED - AVAILABLE AGAIN ** Welcome to your new home in Bella Vista, where the Okanagan Dream awaits! Just minutes from the lake, beach, and boat launch, this property offers boat and RV parking! Nestled on a landscaped quarter-acre with a saltwater pool and spa, this spacious home includes a fully contained in-law suite. The main home boasts open-concept living with large windows framing stunning views, a 3-faced fireplace, an oversized island with eat-in breakfast bar, custom cabinetry, and newer appliances. Both bathrooms are newly renovated with modern finishes. The laundry room features a newer front-loading washer and dryer. Enjoy ample parking for cars and toys on the newly paved driveway, plus an attached storage room with shelving and cabinets. Relax on over 440 sf of deck space, including a south-facing glass balcony to soak in the sunrise and sunset. The private backyard oasis offers a large tiered deck, a heated saltwater pool with a new liner, and a jetted spa. Recent renovations include a new Armadura roof with a lifetime warranty, exterior paint, windows, blinds, A/C, on-demand hot water, flooring, trim, recessed lighting, and more. Act fast—this total package won’t last!
Rooms
- TypeLevelDimensionsFlooring
- StorageBasement11' 9.6" x 22' 9.9"Other
- KitchenBasement9' 9.9" x 10' 6.9"Other
- Laundry roomBasement10' 6.9" x 11'Other
- Dining roomBasement9' 9.6" x 9' 9.9"Other
- BathroomBasement5' 6.9" x 6' 9"Other
- BedroomBasement11' 6.9" x 11' 9.9"Other
- Dining roomMain11' 5" x 18' 3.9"Other
- BedroomBasement11' 6" x 14' 3.9"Other
- Living roomBasement9' 5" x 10' 6.9"Other
- Living roomMain18' 11" x 18' 3.9"Other
- KitchenMain8' 2" x 27' 11"Other
- BedroomMain10' 9" x 11' 6.9"Other
- FoyerMain11' 2" x 11' 6"Other
- Primary bedroomMain11' 6.9" x 14' 11"Other
- BathroomMain7' 5" x 8'Other
Listing Agents
Request More Information
Request More Information
Location
6611 Cameo Drive, Vernon, British Columbia, V1H 1N6 Canada
Around this property
Information about the area within a 5-minute walk of this property.
- 35.32% 65 to 79 years
- 26.73% 50 to 64 years
- 9.9% 35 to 49 years
- 8.97% 20 to 34 years
- 8.59% 80 and over
- 2.78% 5 to 9
- 2.78% 15 to 19
- 2.46% 0 to 4
- 2.46% 10 to 14
- Households in the area are:
- 61.31% Single family
- 33.3% Single person
- 5.39% Multi person
- 0% Multi family
- $94,521 Average household income
- $41,121 Average individual income
- People in the area speak:
- 92.77% English
- 2.61% French
- 2.06% German
- 1% Punjabi (Panjabi)
- 0.58% Mandarin
- 0.58% English and non-official language(s)
- 0.16% Russian
- 0.08% Polish
- 0.08% Japanese
- 0.08% English and French
- Housing in the area comprises of:
- 88.32% Single detached
- 5.36% Duplex
- 3.39% Semi detached
- 1.95% Apartment 1-4 floors
- 0.98% Row houses
- 0% Apartment 5 or more floors
- Others commute by:
- 2.84% Public transit
- 2.12% Other
- 0.7% Bicycle
- 0% Foot
- 33.66% High school
- 26.72% College certificate
- 17.84% Did not graduate high school
- 11.62% Trade certificate
- 8.29% Bachelor degree
- 1.88% Post graduate degree
- 0% University certificate
- The average air quality index for the area is 1
- The area receives 164.18 mm of precipitation annually.
- The area experiences 7.4 extremely hot days (33.03°C) per year.
Request Neighbourhood Information
Learn more about the neighbourhood and amenities around this home
Request NowPayment Calculator
- $
- %$
- %
- Principal and Interest $4,175 /mo
- Property Taxes n/a
- Strata / Condo Fees n/a

