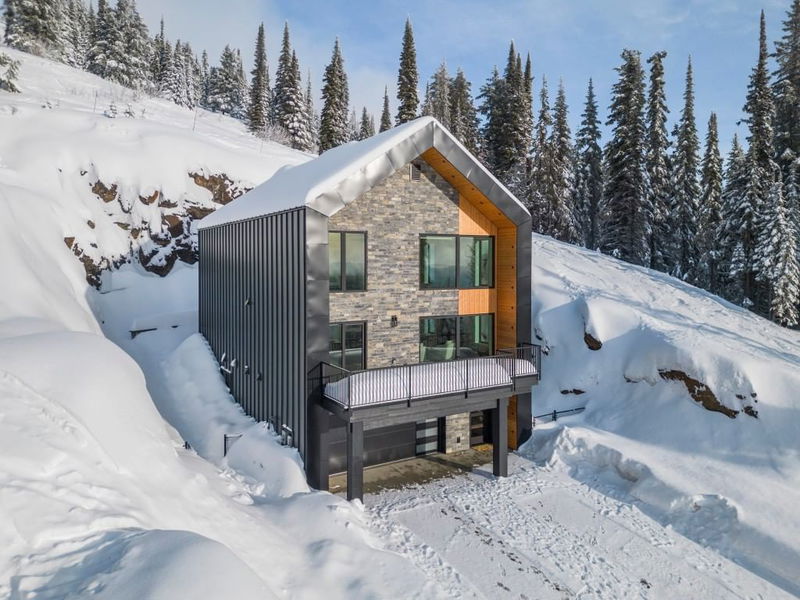Key Facts
- MLS® #: 10331105
- Property ID: SIRC2229411
- Property Type: Residential, Single Family Detached
- Living Space: 2,706 sq.ft.
- Lot Size: 0.40 ac
- Year Built: 2024
- Bedrooms: 5
- Bathrooms: 4
- Parking Spaces: 6
- Listed By:
- RE/MAX Vernon
Property Description
Nestled into the environment on a quiet cul-de-sac in Silver Star's "The Ridge" development yet only minutes from the village, this European inspired newly constructed contemporary home built by Gem Quality Homes exemplifies excellence. This incredibly efficient home boasts a High Step Code rating of 4. No expense has been spared to deliver a meticulously crafted, stunning home with high end features and finishings. The main level living area features a soaring vaulted ceiling with floor to ceiling triple pane windows that showcase the panoramic mountain view and flood the interior with daylight, or simply step outside to relax on the deck and soak in the gorgeous vista. The kitchen features Caesarstone counters, soft close shaker style cabinets, quality appliances, pantry, wine fridge and a large island, ideal for entertaining. On the upper level, choose between either of two sumptuous primary bedrooms with luxurious ensuites, while the kids enjoy their own privacy with two bunk bedrooms on the lower level. At the end of a memorable ski day, relax in the hot tub with your favorite bevy. This is your opportunity to create amazing family memories in this incredible home. Professionally curated with gorgeous furniture and home decor, this home is fully outfitted with everything you could possibly need, just move in and enjoy this spectacular home. GST has been paid
Rooms
- TypeLevelDimensionsFlooring
- Bathroom2nd floor6' 9.6" x 9' 9"Other
- BathroomMain6' 2" x 8' 2"Other
- Mud RoomMain16' 5" x 14' 9.6"Other
- KitchenMain24' 9.9" x 10' 8"Other
- UtilityLower5' 9.6" x 11' 3.9"Other
- BedroomLower12' x 12' 9.9"Other
- FoyerLower6' 9" x 23'Other
- Other2nd floor6' 9" x 5' 3"Other
- BathroomLower8' 3" x 5' 9.6"Other
- PantryMain4' 9" x 5' 6.9"Other
- BedroomLower11' 3.9" x 14' 9"Other
- Bathroom2nd floor9' 9.9" x 8' 2"Other
- BedroomMain14' 3.9" x 10' 3.9"Other
- Bedroom2nd floor13' 9.6" x 14' 8"Other
- Primary bedroom2nd floor13' 9" x 19' 5"Other
- Living roomMain25' 9" x 17' 9"Other
- OtherLower17' 8" x 21' 6"Other
Listing Agents
Request More Information
Request More Information
Location
9993 Cathedral Drive, Vernon, British Columbia, V1B 3M1 Canada
Around this property
Information about the area within a 5-minute walk of this property.
- 26.84% 50 to 64 years
- 20% 35 to 49 years
- 20% 65 to 79 years
- 12.63% 20 to 34 years
- 5.79% 5 to 9 years
- 5.79% 10 to 14 years
- 3.16% 0 to 4 years
- 3.16% 80 and over
- 2.63% 15 to 19
- Households in the area are:
- 67.1% Single family
- 28.95% Single person
- 2.63% Multi person
- 1.32% Multi family
- $142,000 Average household income
- $63,700 Average individual income
- People in the area speak:
- 85.65% English
- 4.98% German
- 2.76% French
- 1.1% Swiss German
- 1.1% Dutch
- 1.1% Punjabi (Panjabi)
- 1.1% Portuguese
- 1.1% Spanish
- 0.55% Tagalog (Pilipino, Filipino)
- 0.55% Czech
- Housing in the area comprises of:
- 43.21% Single detached
- 23.46% Duplex
- 20.99% Apartment 1-4 floors
- 9.88% Semi detached
- 2.47% Row houses
- 0% Apartment 5 or more floors
- Others commute by:
- 10% Other
- 5% Foot
- 0% Public transit
- 0% Bicycle
- 32.09% High school
- 20.9% College certificate
- 19.41% Bachelor degree
- 11.94% Trade certificate
- 8.2% Did not graduate high school
- 7.46% Post graduate degree
- 0% University certificate
- The average air quality index for the area is 1
- The area receives 292.77 mm of precipitation annually.
- The area experiences 7.4 extremely hot days (27.14°C) per year.
Request Neighbourhood Information
Learn more about the neighbourhood and amenities around this home
Request NowPayment Calculator
- $
- %$
- %
- Principal and Interest $9,517 /mo
- Property Taxes n/a
- Strata / Condo Fees n/a

