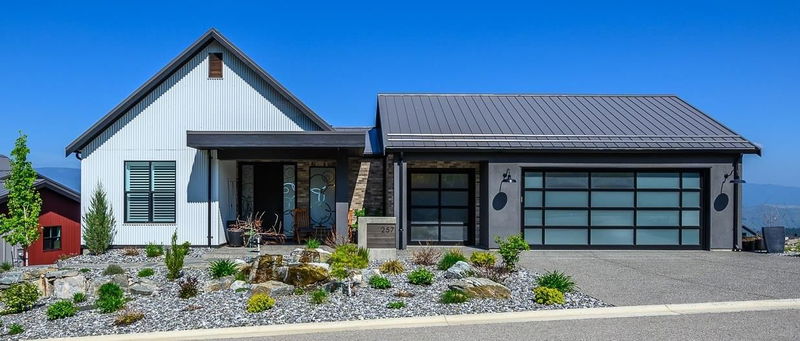Key Facts
- MLS® #: 10309957
- Property ID: SIRC2220693
- Property Type: Residential, Single Family Detached
- Living Space: 3,332 sq.ft.
- Lot Size: 0.22 ac
- Year Built: 2018
- Bedrooms: 3
- Bathrooms: 4
- Listed By:
- Rockridge Real Estate Company
Property Description
STUNNING HOME! The VIEWS over Predator Ridge Golf Resort, Sparkling Hill and mountains beyond are truly spectacular! SHOWS BETTER THAN NEW! .22 acre, 3332 sq/ft, 3 bedrooms/4 bathrooms over two expansive levels. The great room with its soaring vaulted ceilings, sublime feature fireplace wall and huge picture windows bring the outside in! The kitchen boasts 2 dishwashers, a large quartz island, stainless steel appliances, tons of cabinetry, a butler’s pantry and direct access to the entertainment size deck, with its own blt-in bbq bar + automated retractable Solar 95% UV screening. The master suite does not disappoint with spa-like ensuite bathroom + large walk-in closet that conveniently connects to the laundry room! Hunter-Douglas window treatments throughout! Control 4. The lower level is equally as bright and spacious; large family/rec room with wet bar + beverage fridge. 2 well-separated guest suites, plus large unfinished flex space for your ideas. This home flows so beautifully to the expansive yet private outdoor living, with its low-impact landscaping, two babbling water features, a fire pit w/sitting area to enjoy the evenings, plus a huge, covered patio area. Large, bright double garage plus golf cart area, epoxy floor and wall shelving units for all your storage! See why this home was a coveted showhome at Predator Ridge. See supplements for list of home features. Some furniture negotiable. Non-Strata.
Rooms
- TypeLevelDimensionsFlooring
- KitchenMain11' 9" x 18' 11"Other
- Living roomMain20' 3.9" x 28' 8"Other
- Dining roomMain11' 6" x 11' 3.9"Other
- Primary bedroomMain17' 5" x 19' 9.6"Other
- BathroomMain17' 3.9" x 8' 11"Other
- OtherMain9' x 7' 6"Other
- Mud RoomMain9' x 6' 3.9"Other
- DenMain11' 6.9" x 12' 3.9"Other
- BathroomMain8' x 5' 3"Other
- Recreation RoomLower20' 5" x 31' 11"Other
- BedroomLower14' 11" x 13' 2"Other
- BedroomLower14' 6" x 11' 9.9"Other
- BathroomLower6' 5" x 8' 5"Other
- BathroomLower0' x 0'Other
- UtilityLower8' 6.9" x 8' 3.9"Other
- StorageLower25' 2" x 22'Other
Listing Agents
Request More Information
Request More Information
Location
257 Ashcroft Court, Vernon, British Columbia, V1M 2M1 Canada
Around this property
Information about the area within a 5-minute walk of this property.
Request Neighbourhood Information
Learn more about the neighbourhood and amenities around this home
Request NowPayment Calculator
- $
- %$
- %
- Principal and Interest 0
- Property Taxes 0
- Strata / Condo Fees 0

