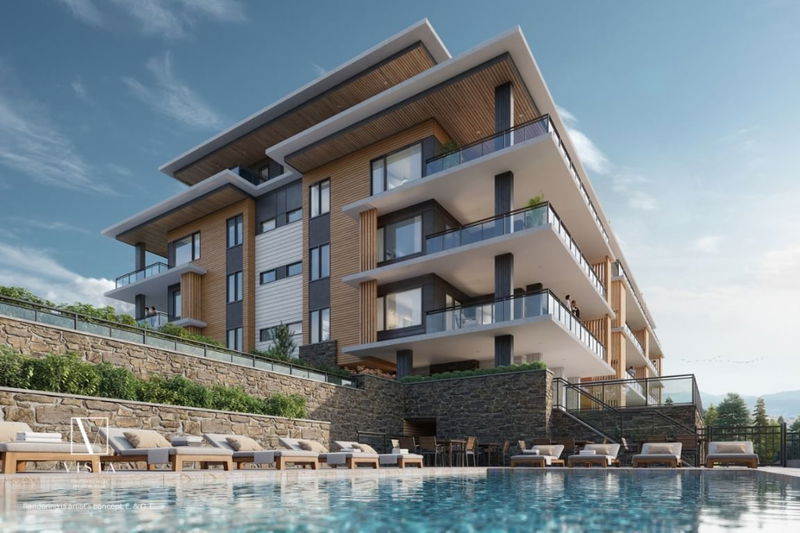Key Facts
- MLS® #: 10314648
- Property ID: SIRC2220356
- Property Type: Residential, Condo
- Living Space: 783 sq.ft.
- Year Built: 2025
- Bedrooms: 1
- Bathrooms: 1
- Parking Spaces: 1
- Listed By:
- Bode Platform Inc
Property Description
Welcome to Vista Condo unit 107, your new home at Predator Ridge. This one bedroom plus den gives you 783 sqft of luxury indoor living space with the benefit of a ground floor raised 250 sqft patio area, ample room to sit back and enjoy the beautiful surroundings. Currently in construction by award-winning Carrington Communities, the unit features a chef-inspired kitchen with quartz countertops and sleek stainless-steel appliances and a spa-like bathroom with double vanity, undermount sinks and walk-in closet. The spacious den features a dramatic full height glazing. Exclusive amenities include on-site pool and hot tub overlooking the stunning landscape beyond, a private social lounge with kitchen, stone fireplace and patio and conveniences such as a bike storage room, dog wash station, and golf cart parking. Condos at Vista have the added advantage of great rental potential for possible income generation. Homeowners at Vista Condominiums have the added benefit of having access to world-class Predator Ridge amenities, including 2 award winning golf courses, golf practice facility with driving range, putting greens and chipping area, access to over 75 kms of hiking and biking trails, fitness centre with 25 metre lap pool, a variety of restaurants, boutique racquet club, outdoor yoga platform and more. Photos are representative.
Rooms
Listing Agents
Request More Information
Request More Information
Location
75 Predator Ridge Drive #107, Vernon, British Columbia, V1H 0A5 Canada
Around this property
Information about the area within a 5-minute walk of this property.
Request Neighbourhood Information
Learn more about the neighbourhood and amenities around this home
Request NowPayment Calculator
- $
- %$
- %
- Principal and Interest $2,811 /mo
- Property Taxes n/a
- Strata / Condo Fees n/a

