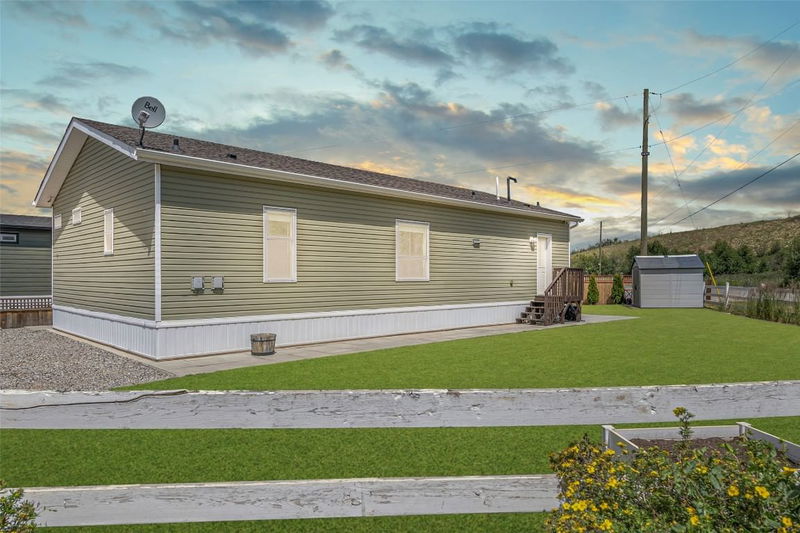Key Facts
- MLS® #: 10324541
- Property ID: SIRC2218903
- Property Type: Residential, Single Family Detached
- Living Space: 1,244 sq.ft.
- Year Built: 2017
- Bedrooms: 2
- Bathrooms: 2
- Parking Spaces: 3
- Listed By:
- Real Broker B.C. Ltd
Property Description
Affordable Lake Living at Head of the Lake! If you thought lake living was out of reach, think again! This stunning 6-year-old prefab home at Head of the Lake could be your dream come true. Positioned on one of the largest lots in the area, this property offers ample space and a fantastic layout. The expansive living room flows effortlessly into the dining and kitchen areas, making it perfect for entertaining. The kitchen is equipped with plenty of counter and cabinet space, a convenient corner pantry, and a raised eating bar. Directly off the kitchen, you'll find easy access to the laundry and mud room, adding to the home's practicality. One of the standout features is the semi-open den/office located right off the living room, providing a versatile space for work or relaxation. This home includes two spacious bedrooms and two full bathrooms. The primary bedroom features a walk-in closet and a 3-piece ensuite with soaker tub. The yard is superb, offering ample room for a potential garage/shop, garden areas, and is partially fenced for added privacy, plus you only have one neighbour as this is the first home on the street. The biggest draw to this area is the affordability and having easy access to Okanagan Lake. Enjoy paddle boarding, kayaking, boating, swimming, and bird watching from the docks. Turn your lake living dreams into reality with this exceptional home at Head of the Lake.
Rooms
- TypeLevelDimensionsFlooring
- Laundry roomMain5' 11" x 10' 2"Other
- OtherMain9' 2" x 4' 11"Other
- KitchenMain12' 8" x 11' 11"Other
- BedroomMain10' 3.9" x 9' 9.9"Other
- Living roomMain13' 5" x 26' 6.9"Other
- OtherMain4' 6" x 5' 2"Other
- Primary bedroomMain13' 2" x 15'Other
- DenMain10' 5" x 11' 2"Other
- BathroomMain7' 11" x 5' 2"Other
- BathroomMain7' 3" x 10' 6.9"Other
- Dining roomMain12' 8" x 8' 6.9"Other
Listing Agents
Request More Information
Request More Information
Location
61 Antoine Road #1, Vernon, British Columbia, V1H 2A3 Canada
Around this property
Information about the area within a 5-minute walk of this property.
Request Neighbourhood Information
Learn more about the neighbourhood and amenities around this home
Request NowPayment Calculator
- $
- %$
- %
- Principal and Interest 0
- Property Taxes 0
- Strata / Condo Fees 0

