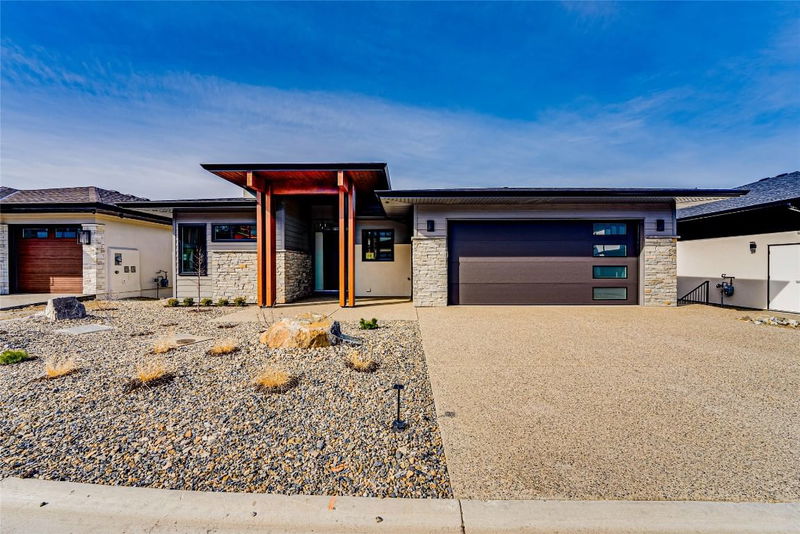Key Facts
- MLS® #: 10325704
- Property ID: SIRC2218499
- Property Type: Residential, Single Family Detached
- Living Space: 3,118 sq.ft.
- Lot Size: 0.15 ac
- Year Built: 2023
- Bedrooms: 4
- Bathrooms: 2+1
- Parking Spaces: 4
- Listed By:
- 3 Percent Realty Inc.
Property Description
Brand new Highridge show home situated in the new sought-after Sun Scapes Neighbourhood. This home is well appointed with custom millwork, vinyl plank flooring, engineered hardwood and ceramic tile. Luxurious master suite with heated floors, custom tile shower, generous size walk-in closet. The gourmet kitchen has an island plenty of cupboard space and a walk-in butler pantry. Huge covered rear deck with views of Kalamalka lake and Golf course. Located on Middleton Mnt. and only minutes away from Biking & Walking trails, Kal Lake, Sawicki Park and the popular Rail trail.
Rooms
- TypeLevelDimensionsFlooring
- Laundry roomMain13' 3" x 6' 9"Other
- StorageBasement28' x 11' 6.9"Other
- BedroomBasement17' 3.9" x 8' 8"Other
- BathroomBasement10' 5" x 6' 11"Other
- Media / EntertainmentBasement22' 9.9" x 13' 9.6"Other
- BedroomBasement14' 11" x 9' 11"Other
- Family roomBasement28' 3" x 26' 2"Other
- OtherMain5' 6.9" x 6' 3.9"Other
- Primary bedroomMain15' 3.9" x 11' 11"Other
- BathroomMain9' 3.9" x 15' 3.9"Other
- Dining roomMain10' 9" x 12' 8"Other
- BedroomBasement14' 11" x 10' 9.6"Other
- DenMain9' 6" x 10' 3.9"Other
- OtherMain4' 6.9" x 6' 6"Other
- KitchenMain13' 8" x 8' 11"Other
- Living roomMain17' 6.9" x 15'Other
Listing Agents
Request More Information
Request More Information
Location
1007 Mt. Burnham Road, Vernon, British Columbia, V1B 3V6 Canada
Around this property
Information about the area within a 5-minute walk of this property.
Request Neighbourhood Information
Learn more about the neighbourhood and amenities around this home
Request NowPayment Calculator
- $
- %$
- %
- Principal and Interest $6,636 /mo
- Property Taxes n/a
- Strata / Condo Fees n/a

