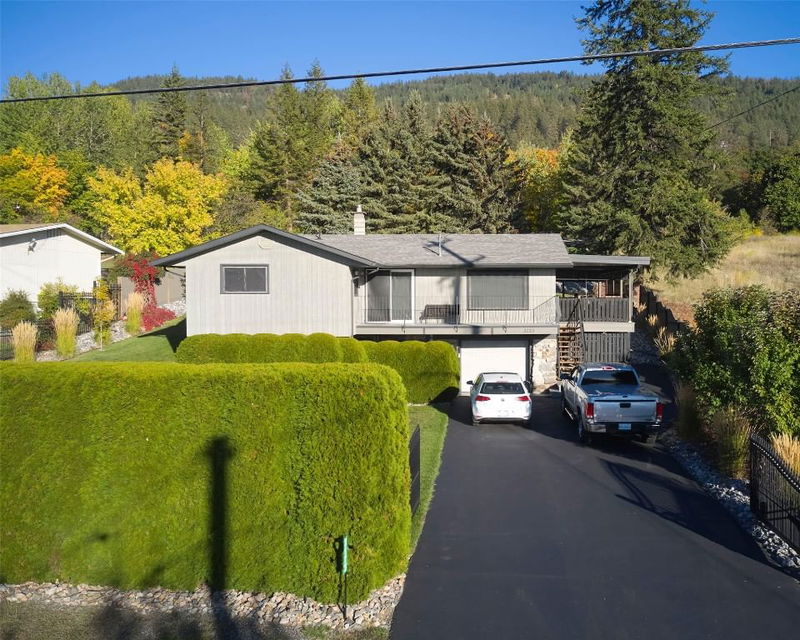Key Facts
- MLS® #: 10325693
- Property ID: SIRC2218471
- Property Type: Residential, Single Family Detached
- Living Space: 1,634 sq.ft.
- Lot Size: 0.50 ac
- Year Built: 1965
- Bedrooms: 2
- Bathrooms: 2
- Parking Spaces: 5
- Listed By:
- Value Plus 3% Real Estate Inc.
Property Description
PRIDE OF OWNERSHIP is evident with this great family home!It offers low maintenance lifestyle without sacrificing size & quality.This 2 bed, 2 bath home on 0.5 acre is nestled in the historic & desirable BX hills overlooking the City of Vernon.On the main level the warm & inviting kitchen boasts SS appliances & custom made solid oak cabinetry.The kitchen overlooks the bright dining room which has sliding doors to the front balcony.The living room offers a large picture window to bathe the space in natural light.The main level also boasts a spacious primary bedroom with 3pc en-suite & a w/i closet. A 2nd bedroom & main bath complete the main level.The basement features a games/family room, a spacious laundry area, & an open area that could be set up as an extra bedroom.The laundry room also has plumbing roughed in for a bathroom.The immaculate garage is truly a man cave, it offers workshop space & newly added epoxy flooring.The kitchen provides access to the 14X34ft completely covered deck where you can enjoy the peaceful summer nights & beautiful sunsets!The property features a remote controlled security gate, u/g irrigation, fully fenced, a 10X12ft garden shed & lots of room for kids & pets to run & play.This home is minutes from shopping, hiking, biking, skiing & golfing, award winning wineries, & lakes.All the hard work has been done, move in, unpack & enjoy the Okanagan lifestyle. Someone who is searching for the urban lifestyle but with a rural feel…this home is for you!
Rooms
- TypeLevelDimensionsFlooring
- KitchenMain11' 3" x 15' 2"Other
- Living roomMain13' 6.9" x 23' 9.6"Other
- Dining roomMain11' 9.6" x 15' 3"Other
- Primary bedroomMain11' 9.6" x 13' 8"Other
- BathroomMain7' x 10' 9"Other
- BedroomMain8' 9.6" x 13'Other
- BathroomMain7' 9.9" x 7'Other
- Family roomLower11' 8" x 22' 6.9"Other
- Laundry roomLower10' 6.9" x 13' 5"Other
- OtherLower10' 6.9" x 11'Other
- WorkshopLower13' x 22' 6.9"Other
Listing Agents
Request More Information
Request More Information
Location
3173 Phillips Road, Vernon, British Columbia, V1B 3H6 Canada
Around this property
Information about the area within a 5-minute walk of this property.
- 27.02% 50 to 64 years
- 18.61% 65 to 79 years
- 17.4% 35 to 49 years
- 11.84% 20 to 34 years
- 7.78% 15 to 19 years
- 6.58% 10 to 14 years
- 4.18% 5 to 9 years
- 3.61% 80 and over
- 2.98% 0 to 4
- Households in the area are:
- 78.53% Single family
- 16.01% Single person
- 3.58% Multi person
- 1.88% Multi family
- $139,556 Average household income
- $52,948 Average individual income
- People in the area speak:
- 96.33% English
- 2.5% German
- 0.59% French
- 0.59% English and non-official language(s)
- 0% Blackfoot
- 0% Atikamekw
- 0% Ililimowin (Moose Cree)
- 0% Inu Ayimun (Southern East Cree)
- 0% Iyiyiw-Ayimiwin (Northern East Cree)
- 0% Nehinawewin (Swampy Cree)
- Housing in the area comprises of:
- 83.79% Single detached
- 9.72% Duplex
- 3.41% Semi detached
- 3.08% Apartment 1-4 floors
- 0% Row houses
- 0% Apartment 5 or more floors
- Others commute by:
- 7.17% Other
- 4.76% Foot
- 0% Public transit
- 0% Bicycle
- 27.17% High school
- 23.83% College certificate
- 16.82% Bachelor degree
- 15.89% Trade certificate
- 14.24% Did not graduate high school
- 2.04% Post graduate degree
- 0% University certificate
- The average air quality index for the area is 1
- The area receives 182.46 mm of precipitation annually.
- The area experiences 7.4 extremely hot days (32.09°C) per year.
Request Neighbourhood Information
Learn more about the neighbourhood and amenities around this home
Request NowPayment Calculator
- $
- %$
- %
- Principal and Interest $4,341 /mo
- Property Taxes n/a
- Strata / Condo Fees n/a

