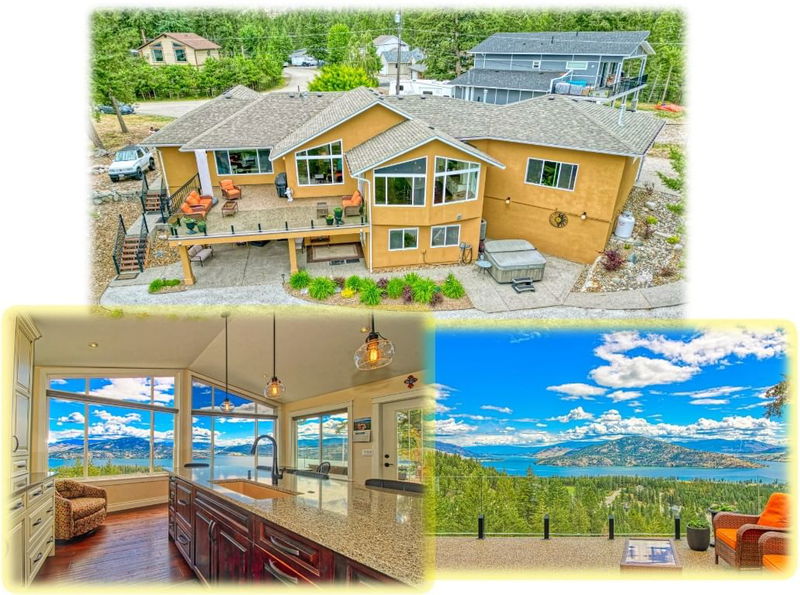Key Facts
- MLS® #: 10328086
- Property ID: SIRC2217681
- Property Type: Residential, Single Family Detached
- Living Space: 2,930 sq.ft.
- Lot Size: 0.33 ac
- Year Built: 1995
- Bedrooms: 4
- Bathrooms: 2+1
- Parking Spaces: 10
- Listed By:
- Coldwell Banker Executives Realty
Property Description
STUNNING VIEWS !! Panoramic Okanagan Lake views all the way to the Monashees & Enderby Cliffs. Situated on the quiet, low traffic Crown Crescent with LEVEL ACCESS from the road to TWO GARAGES/workshops, this combination is almost impossible to find when combined with awesome views like this. Beautiful, large, high-end kitchen. Open plan main floor also has spacious dining & living room areas with access to Large Concrete Deck. Generous primary bedroom with walk-in closet & beautiful en-suite on main floor. Basement features two bedrooms with full lake views, walk out to covered patio & gardens. Massive family room space, 4th bedroom option currently used as hobby room/shop area also with lake view walks out to patio. Deck, entry & patio all exposed aggregate concrete for easy care & hard wear. Basement carpet replacement cost may be negotiated with an acceptable offer so you can decide how to use all the extra spaces. Main floor renovations & additional garage were done in 2016. Short walk to Westshore Park with games field & local events.
Rooms
- TypeLevelDimensionsFlooring
- KitchenMain18' x 20'Other
- Living roomMain13' x 14'Other
- Primary bedroomMain14' x 19'Other
- BathroomMain10' x 14'Other
- OtherMain5' x 6' 6"Other
- Dining roomMain12' 6" x 11' 8"Other
- OtherMain5' x 12'Other
- BedroomBasement13' 6" x 17'Other
- BedroomBasement11' 8" x 13'Other
- BedroomBasement12' 6" x 14' 3"Other
- Family roomBasement14' x 22'Other
- StorageBasement12' x 15'Other
- Laundry roomMain8' x 10'Other
- BathroomBasement7' x 10'Other
- OtherMain23' x 29'Other
- OtherMain25' x 29'Other
Listing Agents
Request More Information
Request More Information
Location
144 Crown Crescent, Vernon, British Columbia, V1H 2C3 Canada
Around this property
Information about the area within a 5-minute walk of this property.
Request Neighbourhood Information
Learn more about the neighbourhood and amenities around this home
Request NowPayment Calculator
- $
- %$
- %
- Principal and Interest 0
- Property Taxes 0
- Strata / Condo Fees 0

