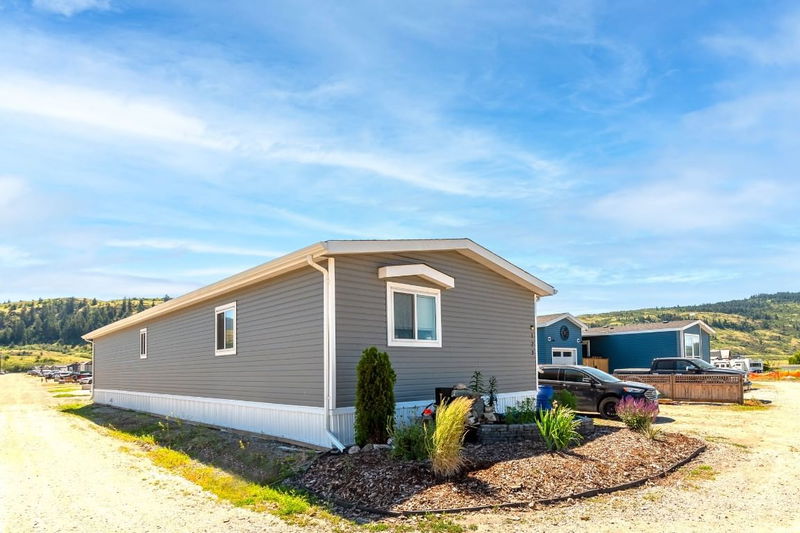Key Facts
- MLS® #: 10328622
- Property ID: SIRC2217495
- Property Type: Residential, Single Family Detached
- Living Space: 1,497 sq.ft.
- Year Built: 2021
- Bedrooms: 3
- Bathrooms: 2
- Parking Spaces: 2
- Listed By:
- Value Plus 3% Real Estate Inc.
Property Description
Live the Okanagan dream at an affordable price with Lake access, Buoy on Okanagan Lake & private outdoor pool in your yard! Spacious 3 Bedroom double wide in Louis Brothers Landing MHP. Open concept living with a dream chef's kitchen complete with large island, ample storage & Induction stove. Generous size primary bedroom with WIC & ensuite w oversized tub / shower. Laundry room with additional storage and freezer. Functional layout w 2 secondary bedrooms & full bath on the opposite side of the home. Good size yard, deck & gazebo next to your own outdoor pool! BONUS home has solar panels for electricity and to heat the outdoor pool! Curb appeal in front with a pond feature. Reverse osmosis system to home & fridge. Enjoy lakefront access to Okanagan Lake in this newer Vernon park. No age restriction. Pets are welcome with park approval. Rentals not allowed. Room on the lot to put up a 20x24 garage with park approval. Pad rental $540 / month incl water, garbage & road maintenance. Optional RV / Boat parking for $50 / month. Community picnic area has tables, fire pit & 2 docks to enjoy Okanagan Lake! A peaceful Okanagan Retreat only a short drive to Golf and close to Vernon for convenient access to amenities. Don't miss out, book your showing today!
Rooms
- TypeLevelDimensionsFlooring
- BedroomMain11' 9.6" x 9' 9.9"Other
- BedroomMain10' 9.6" x 10' 9.9"Other
- Primary bedroomMain12' 9.6" x 15' 3.9"Other
- BathroomMain12' 9.6" x 15' 3.9"Other
- KitchenMain12' 9.9" x 15' 9"Other
- Dining roomMain5' 9.9" x 15' 9"Other
- Living roomMain14' 8" x 18' 8"Other
- BathroomMain8' 3" x 9' 11"Other
- Mud RoomMain7' 8" x 7' 8"Other
- Laundry roomMain7' 3" x 10' 9.9"Other
Listing Agents
Request More Information
Request More Information
Location
63 Antoine Road #123, Vernon, British Columbia, V1H 2A3 Canada
Around this property
Information about the area within a 5-minute walk of this property.
Request Neighbourhood Information
Learn more about the neighbourhood and amenities around this home
Request NowPayment Calculator
- $
- %$
- %
- Principal and Interest 0
- Property Taxes 0
- Strata / Condo Fees 0

