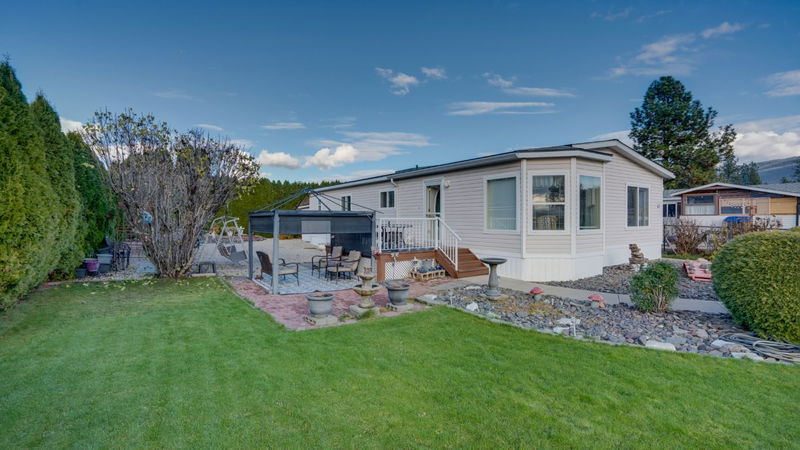Key Facts
- MLS® #: 10328849
- Property ID: SIRC2217451
- Property Type: Residential, Single Family Detached
- Living Space: 1,400 sq.ft.
- Year Built: 2000
- Bedrooms: 2
- Bathrooms: 2
- Listed By:
- Royal LePage Downtown Realty
Property Description
Spacious home in popular Lawrence Heights! This is one of the best kept Manufactured Home Communities in the Vernon area! Neat and clean doublewide with an open plan with a wonderful generous sized lot! Island kitchen and south facing living areas make for a wonderfully bright home! Large primary bedroom with ensuite and a walk-in closet. Big 2nd bedroom too, plus a den/office! Lots of parking and a big bonus is you can have your RV park right on your lot! Large driveway may allow a double carport or garage with approval. Very affordable pad rental of $418.00 per month to the new owner. Nicely kept landscaped yard with mature shrubs, a grassy lawn, some low maintenance rockery, and a good sized deck. Upgraded Furnace and Hot Water tan! Roof approx 8 yrs old as well! Nice privacy and all flat! Pets ok and 45+ adult living! SELLER will pay to extend current lease from to 2045 and to 2064! Cost is approx $16,000-18,000!
Downloads & Media
Rooms
- TypeLevelDimensionsFlooring
- KitchenMain16' 9" x 12' 8"Other
- Living roomMain16' 9.9" x 15' 3.9"Other
- Dining roomMain9' 8" x 18' 5"Other
- Primary bedroomMain13' 9.6" x 11' 2"Other
- BathroomMain12' 9.9" x 5' 6.9"Other
- DenMain9' 3" x 9' 9"Other
- BedroomMain10' 6" x 10' 9.9"Other
- Mud RoomMain9' 3" x 5' 6.9"Other
- BathroomMain9' 3" x 4' 9"Other
Listing Agents
Request More Information
Request More Information
Location
9510 Highway 97n #43, Vernon, British Columbia, V1H 1R8 Canada
Around this property
Information about the area within a 5-minute walk of this property.
Request Neighbourhood Information
Learn more about the neighbourhood and amenities around this home
Request NowPayment Calculator
- $
- %$
- %
- Principal and Interest 0
- Property Taxes 0
- Strata / Condo Fees 0

