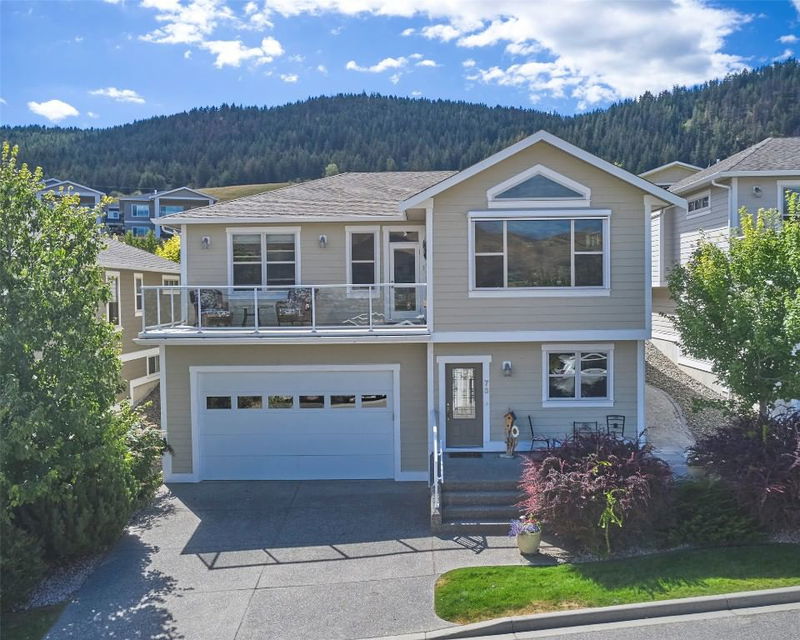Key Facts
- MLS® #: 10320721
- Property ID: SIRC2216603
- Property Type: Residential, Condo
- Living Space: 2,893 sq.ft.
- Lot Size: 0.08 ac
- Year Built: 2010
- Bedrooms: 3
- Bathrooms: 3
- Listed By:
- RE/MAX Vernon
Property Description
Reward yourself with this fantastic two-level home offering stunning lake views and easy access to Paddlewheel Park.This fully finished home boasts an extended bay garage that can accommodate your boat, an extra car, or a handyman's workshop.As you enter the home, you'll find a spacious entryway with low-maintenance tile flooring. The ground level features a bedroom or den,a full bathroom, and a generous family room.On the main floor, the space opens up to a beautifully renovated kitchen with quartz counters and ample storage, including a pantry for extra items.The adjacent dining area leads to a large front deck, perfect for enjoying sunsets.The living room, with its hardwood flooring, offers a roomy and comfortable space with stunning views of the valley and lake.The primary bedroom, also with hardwood flooring, provides numerous layout options, a large walk-in closet, and a full ensuite with double sinks.Towards the back of the home, you'll find a second bedroom, another full bathroom, and a third bedroom or office with access to the private, fenced backyard—ideal for your furry friends!This home has been maintained and upgraded, showcasing pride of ownership.Enjoy the flexibility of having up to two pets (dogs or cats).The standout feature is the double bay garage, with one bay offering extra depth for added convenience.Experience easy living in this peaceful location with forever views.Book a viewing today and be impressed with what this home offers.
Rooms
- TypeLevelDimensionsFlooring
- Kitchen2nd floor12' x 12'Other
- Living room2nd floor14' x 20' 6"Other
- Den2nd floor12' 8" x 12' 6"Other
- Primary bedroom2nd floor13' 6" x 15' 6"Other
- Dining room2nd floor10' x 13'Other
- Bathroom2nd floor9' x 12'Other
- Bedroom2nd floor12' x 12' 6"Other
- Bathroom2nd floor10' x 6'Other
- Laundry room2nd floor9' x 5'Other
- BedroomMain11' x 11'Other
- BathroomMain8' x 5'Other
- Family roomMain16' x 14'Other
Listing Agents
Request More Information
Request More Information
Location
7760 Okanagan Landing Road #73, Vernon, British Columbia, V1H 1Z4 Canada
Around this property
Information about the area within a 5-minute walk of this property.
Request Neighbourhood Information
Learn more about the neighbourhood and amenities around this home
Request NowPayment Calculator
- $
- %$
- %
- Principal and Interest 0
- Property Taxes 0
- Strata / Condo Fees 0

