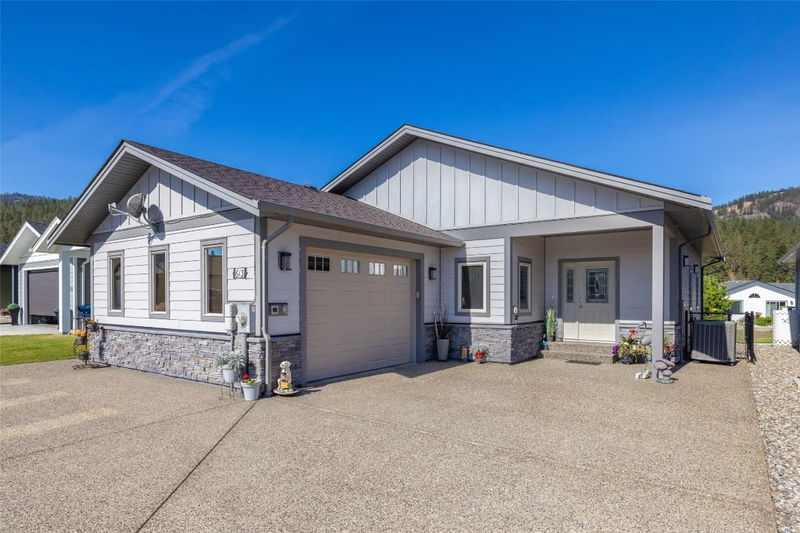Key Facts
- MLS® #: 10323550
- Property ID: SIRC2216435
- Property Type: Residential, Single Family Detached
- Living Space: 1,382 sq.ft.
- Year Built: 2016
- Bedrooms: 3
- Bathrooms: 2
- Listed By:
- Coldwell Banker Horizon Realty
Property Description
This stunning 3 bedroom, 2 bathroom home is nestled in the heart of the Park Cove Community, known for its tight-knit atmosphere and friendly neighbours. The open-concept living room boasts vaulted ceilings and skylights, creating a bright and airy space open to the spacious kitchen. Complete with quartz countertops, stainless steel appliances, soft close cupboards and a propane gas stove.
The living room features a wall-mounted electric fireplace, access to a large deck with Trex decking board, and a remote retractable awning, perfect for outdoor entertaining. The king-size primary bedroom has a large walk-in closet and a four-piece ensuite.
Additional features of this home include a convenient mud room/laundry room with a sink and ample storage, offering you a sense of organization and efficiency. A 6-foot tall unfinished crawl space spanning the floor plan with a separate entrance provides extra storage or a workshop area, an attached garage with one 30 amp plug and two 50 amp RV plugs, and a fully fenced yard with synthetic lawn. The heat pump with backup propane furnace ensures year-round comfort and efficiency—just a short walk to the beach, playground and baseball diamond.
Rooms
- TypeLevelDimensionsFlooring
- FoyerMain8' 9.6" x 12' 8"Other
- BedroomMain10' 6" x 10' 9.9"Other
- BathroomMain5' 6" x 7' 9"Other
- Living roomMain13' 3.9" x 22' 9"Other
- KitchenMain10' 2" x 10' 8"Other
- Dining roomMain8' 11" x 10' 2"Other
- Primary bedroomMain10' 11" x 13' 9"Other
- OtherMain4' 11" x 10' 11"Other
- BathroomMain5' 5" x 10' 9.9"Other
- Laundry roomMain7' 9.9" x 10' 2"Other
- OtherMain17' 5" x 18' 11"Other
- BedroomMain8' 6" x 9' 9"Other
Listing Agents
Request More Information
Request More Information
Location
613 Nighthawk Avenue, Vernon, British Columbia, V1H 2A1 Canada
Around this property
Information about the area within a 5-minute walk of this property.
- 41.42% 65 to 79 年份
- 27.26% 50 to 64 年份
- 9.06% 80 and over
- 8.4% 35 to 49
- 4.7% 20 to 34
- 3.05% 5 to 9
- 3.05% 10 to 14
- 2.31% 15 to 19
- 0.74% 0 to 4
- Households in the area are:
- 65.82% Single family
- 30.82% Single person
- 3.36% Multi person
- 0% Multi family
- 80 000 $ Average household income
- 38 800 $ Average individual income
- People in the area speak:
- 92.41% English
- 3.03% Russian
- 1.52% French
- 1.52% Syilx (Okanagan)
- 0.76% German
- 0.76% Dutch
- 0% Blackfoot
- 0% Atikamekw
- 0% Ililimowin (Moose Cree)
- 0% Inu Ayimun (Southern East Cree)
- Housing in the area comprises of:
- 100% Single detached
- 0% Semi detached
- 0% Duplex
- 0% Row houses
- 0% Apartment 1-4 floors
- 0% Apartment 5 or more floors
- Others commute by:
- 11.15% Other
- 0% Public transit
- 0% Foot
- 0% Bicycle
- 34.51% High school
- 21.84% College certificate
- 19.23% Did not graduate high school
- 16.12% Trade certificate
- 5.28% Post graduate degree
- 3.02% Bachelor degree
- 0% University certificate
- The average are quality index for the area is 1
- The area receives 157.07 mm of precipitation annually.
- The area experiences 7.39 extremely hot days (32.9°C) per year.
Request Neighbourhood Information
Learn more about the neighbourhood and amenities around this home
Request NowPayment Calculator
- $
- %$
- %
- Principal and Interest $2,002 /mo
- Property Taxes n/a
- Strata / Condo Fees n/a

