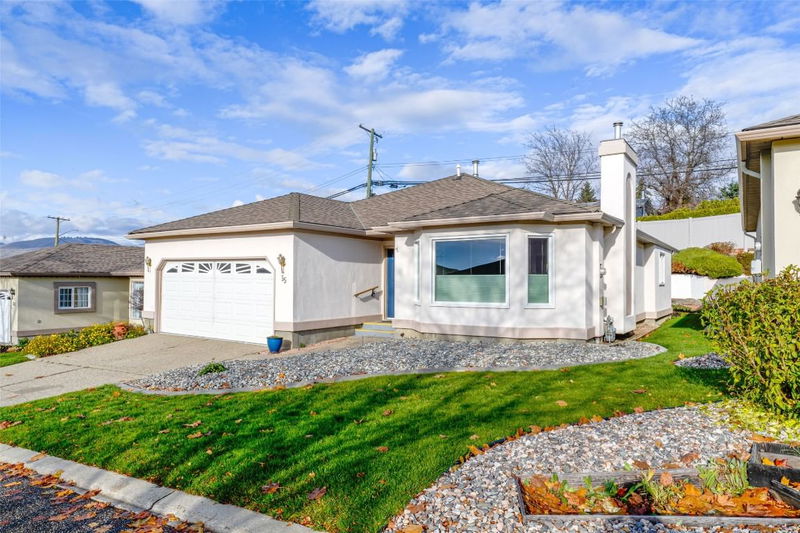Key Facts
- MLS® #: 10328471
- Property ID: SIRC2215762
- Property Type: Residential, Condo
- Living Space: 1,489 sq.ft.
- Lot Size: 0.10 ac
- Year Built: 1991
- Bedrooms: 2
- Bathrooms: 2
- Parking Spaces: 4
- Listed By:
- RE/MAX Vernon
Property Description
Welcome to the Sandpiper, a gated 55+ Bare Land Strata complex that offers a carefree lifestyle. This well maintained community features mature landscaping, tranquil waterscapes, an outdoor swimming pool, a clubhouse, and convenient RV storage. Unit 55 is a stunning 2-bedroom, 2-bath home that has been thoughtfully updated to offer modern comforts. Recent improvements include all-new windows (June 2024), a brand-new hot water tank (2024), and fresh paint throughout the entire home, giving it a bright and contemporary feel. The home also boasts new high-quality window coverings, a new washer and dryer, and brand-new kitchen appliances—ensuring that everything is move-in ready. Inside, you’ll find Brazilian cherry hardwood flooring and a gas fireplace that adds warmth and charm to the living space. The kitchen features beautiful oak cabinets, a spacious island with updated counters, and a cozy breakfast nook that overlooks a flower garden. Located in a peaceful, quiet area close to transit and just minutes from the city center, this home offers the perfect balance of serenity and convenience. If you're seeking comfort, security, and a vibrant community, look no further than the Sandpiper!
Rooms
- TypeLevelDimensionsFlooring
- Dining roomMain9' 3" x 13' 9.6"Other
- KitchenMain11' 2" x 9' 2"Other
- Breakfast NookMain7' 9.9" x 9'Other
- BathroomMain10' 3" x 8'Other
- BathroomMain8' 3.9" x 4' 9.9"Other
- BedroomMain10' 6.9" x 11' 6.9"Other
- FoyerMain7' x 5' 6"Other
- Family roomMain16' 3" x 13' 9.9"Other
- Living roomMain16' 8" x 13' 11"Other
- Primary bedroomMain16' 5" x 11' 8"Other
Listing Agents
Request More Information
Request More Information
Location
1220 25 Avenue #55, Vernon, British Columbia, V1T 9A1 Canada
Around this property
Information about the area within a 5-minute walk of this property.
Request Neighbourhood Information
Learn more about the neighbourhood and amenities around this home
Request NowPayment Calculator
- $
- %$
- %
- Principal and Interest 0
- Property Taxes 0
- Strata / Condo Fees 0

