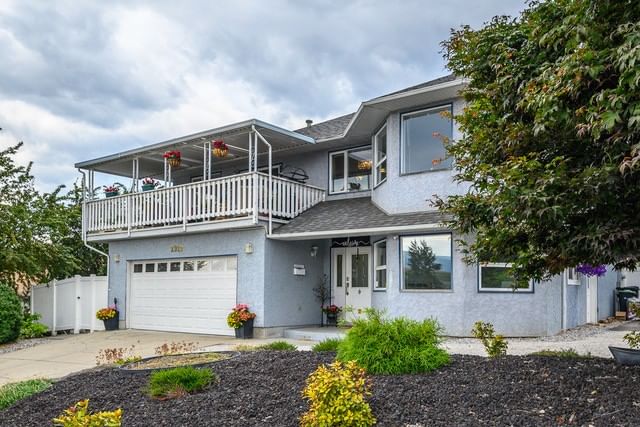Key Facts
- MLS® #: 10329042
- Property ID: SIRC2215654
- Property Type: Residential, Single Family Detached
- Living Space: 2,477 sq.ft.
- Lot Size: 0.14 ac
- Year Built: 1990
- Bedrooms: 4
- Bathrooms: 3
- Parking Spaces: 8
- Listed By:
- Coldwell Banker Executives Realty
Property Description
What a great property with 6 awesome features! (1) One bedroom legal suite, 750 sq ft fully renovated in 2020 - kitchen and bath. In-floor heating in suite. (2) Super well maintained home, new bathrooms throughout, new roof 2017, Poly B completely removed. Furnace 2016, HWT 2019 and new AC in 2020. (3) Three bed home upstairs 1383 sq ft with massive east facing deck - approx 15x30 ft. (4) Extreme parking as a corner lot -- park your RV or an estimated total of 8 vehicles 6 outside + 2 in the garage. (5) Two private yard spaces. Yard for the suite is fully fenced and yard for upstairs home is fenced, but not on all sides. It is accessible from the south side of the deck. (6) Location! Davidson Orchards 300 meters, Heritage Park just 5 houses away and Grey Canal Bella Vista Trail and just 5 minutes to the heart of Vernon life.
Rooms
- TypeLevelDimensionsFlooring
- Dining room2nd floor12' 11" x 19' 3"Other
- Family room2nd floor13' x 18'Other
- Primary bedroom2nd floor12' 2" x 14' 6"Other
- Bathroom2nd floor4' 9.9" x 8' 5"Other
- Bedroom2nd floor9' 6.9" x 11' 5"Other
- Bedroom2nd floor9' 6.9" x 10' 9.6"Other
- Bathroom2nd floor6' 3" x 8' 5"Other
- Living roomMain13' x 25'Other
- KitchenMain9' 5" x 16' 6.9"Other
- FoyerMain6' 3" x 12' 3"Other
- BedroomMain9' 9.9" x 13' 9.6"Other
- BathroomMain5' 9" x 9' 3.9"Other
- UtilityMain7' x 13' 3"Other
- Kitchen2nd floor9' 11" x 12' 3"Other
Listing Agents
Request More Information
Request More Information
Location
2920 Allenby Way, Vernon, British Columbia, V1T 8R1 Canada
Around this property
Information about the area within a 5-minute walk of this property.
Request Neighbourhood Information
Learn more about the neighbourhood and amenities around this home
Request NowPayment Calculator
- $
- %$
- %
- Principal and Interest $3,945 /mo
- Property Taxes n/a
- Strata / Condo Fees n/a

