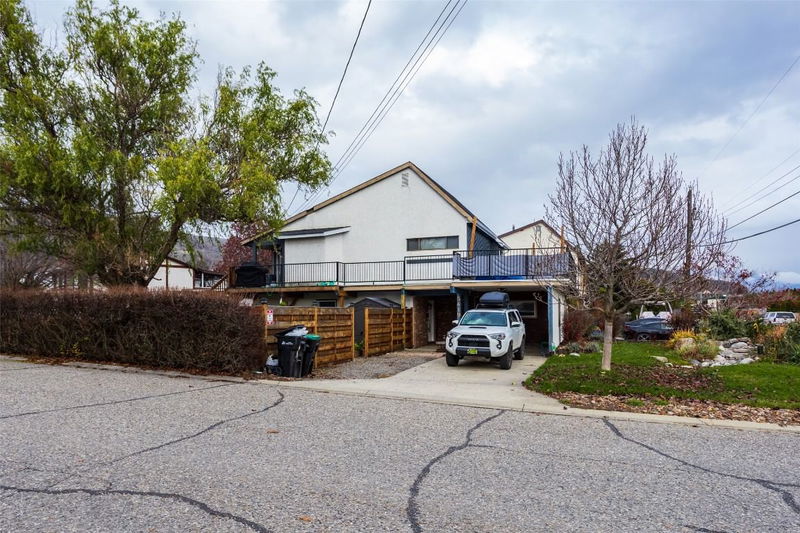Key Facts
- MLS® #: 10328945
- Property ID: SIRC2215636
- Property Type: Residential, Single Family Detached
- Living Space: 1,900 sq.ft.
- Lot Size: 0.13 ac
- Year Built: 1978
- Bedrooms: 3
- Bathrooms: 2
- Listed By:
- Royal LePage Kelowna
Property Description
Welcome to this beautifully updated family home in the highly convenient Westmount neighborhood! This 3bed, 2bath gem is perfectly situated on a prime corner lot, just a short walk from shopping, transit, and schools—ideal for busy families or those seeking a central location.
Inside, the main floor boasts modern appliances and an updated bathroom with plenty of natural light enhancing the warm and welcoming atmosphere. The entry level features durable tile flooring, a spacious family room, and a large bedroom with a walk-in closet, complemented by a recently updated bathroom. With a separate entrance, this home offers excellent suite potential for additional income or extended family.
Step outside to enjoy your large wraparound deck with stunning mountain views, perfect for entertaining or simply relaxing. The private, fully fenced yard is beautifully landscaped and includes a good-sized shed for extra storage. The property also provides plenty of parking including a concrete driveway, a carport, and additional space for a boat or RV.
This charming home combines modern updates with fantastic outdoor spaces, all in an unbeatable location. Don’t miss your chance to make it yours—schedule your viewing today!
Rooms
- TypeLevelDimensionsFlooring
- Kitchen2nd floor7' 11" x 11' 9.6"Other
- Primary bedroom2nd floor12' 8" x 11' 3.9"Other
- Living room2nd floor16' x 15'Other
- Bedroom2nd floor11' 3.9" x 10' 8"Other
- BedroomMain22' 9" x 9' 9.9"Other
- FoyerMain7' 9.6" x 14' 9.9"Other
- Family roomMain21' 3.9" x 16' 6"Other
- Dining room2nd floor7' x 9' 9.6"Other
- Bathroom2nd floor5' 2" x 7' 11"Other
- BathroomMain5' 6.9" x 7' 8"Other
- Laundry roomMain8' 3" x 10' 8"Other
Listing Agents
Request More Information
Request More Information
Location
5419 27 Avenue, Vernon, British Columbia, V1T 7A3 Canada
Around this property
Information about the area within a 5-minute walk of this property.
Request Neighbourhood Information
Learn more about the neighbourhood and amenities around this home
Request NowPayment Calculator
- $
- %$
- %
- Principal and Interest $3,124 /mo
- Property Taxes n/a
- Strata / Condo Fees n/a

