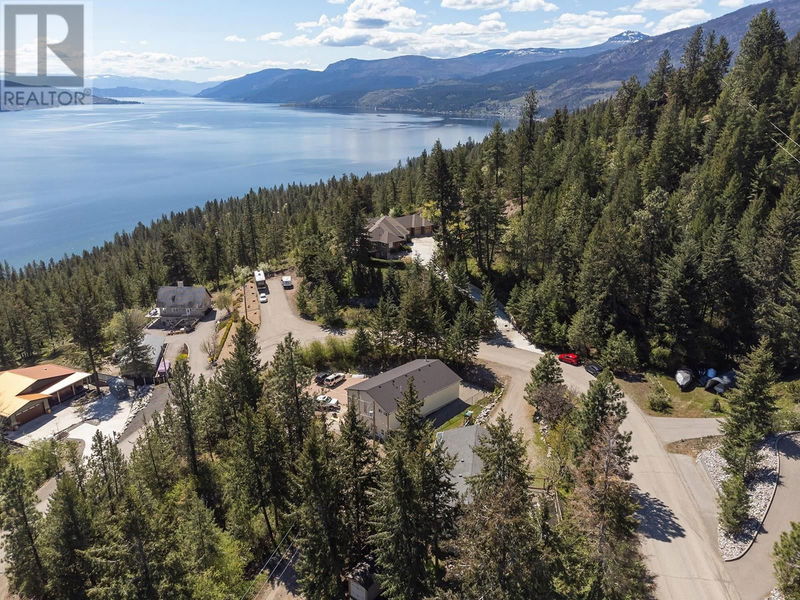Key Facts
- MLS® #: 10330647
- Property ID: SIRC2211203
- Property Type: Residential, Single Family Detached
- Year Built: 1985
- Bedrooms: 3
- Bathrooms: 2
- Parking Spaces: 6
- Listed By:
- RE/MAX Kelowna
Property Description
Single family with LAKE VIEW! This is your quiet escape 3-bedroom, 2-bathroom semi-rural retreat. 500+ sq. ft. deck, 3 local beaches—two just 8 minutes away—and three free marinas within 15 minutes. Vibrant wildflowers and three enchanting cherry trees. Acres of scenic trails are just a 5-minute walk from your doorstep and a park just up the hill. Three convenience stores are a short 15-minute drive away, one featuring a liquor store, a restaurant, and a coffee bar for those mornings when only a barista-made latte will do. Fresh eggs are available from a nearby friendly farmer too! Inside, you'll find modern comforts, including two recently renovated bathrooms, one with a custom glass feature added in 2023. The downstairs area offers excellent suite potential. Additional highlights include a heated workshop, a spacious garage, energy-efficient LED lighting, new ceiling fans, and welcoming neighbors known for hosting fantastic community events. Unwind in the sunroom, where natural light melts away your worries. With low utility bills thanks to a wood furnace, ample storage, and endless ways to connect with nature and your community, this home truly has it all and for a great price! (id:39198)
Rooms
- TypeLevelDimensionsFlooring
- UtilityOther13' x 13' 3"Other
- BedroomOther13' x 11' 5"Other
- Living roomOther19' 6" x 22' 6.9"Other
- Exercise RoomOther17' 6" x 11' 6"Other
- BathroomOther6' 2" x 7' 2"Other
- Solarium/SunroomMain21' 3.9" x 7' 9.9"Other
- Primary bedroomMain11' 9" x 11' 2"Other
- KitchenMain8' 6.9" x 10' 9.9"Other
- Family roomMain13' 11" x 11' 3.9"Other
- Dining roomMain14' 5" x 11' 9"Other
- BedroomMain10' 9" x 11' 9"Other
- BathroomMain5' x 7' 9.9"Other
Listing Agents
Request More Information
Request More Information
Location
587 Mountain Drive, Vernon, British Columbia, V1H2B7 Canada
Around this property
Information about the area within a 5-minute walk of this property.
Request Neighbourhood Information
Learn more about the neighbourhood and amenities around this home
Request NowPayment Calculator
- $
- %$
- %
- Principal and Interest 0
- Property Taxes 0
- Strata / Condo Fees 0

