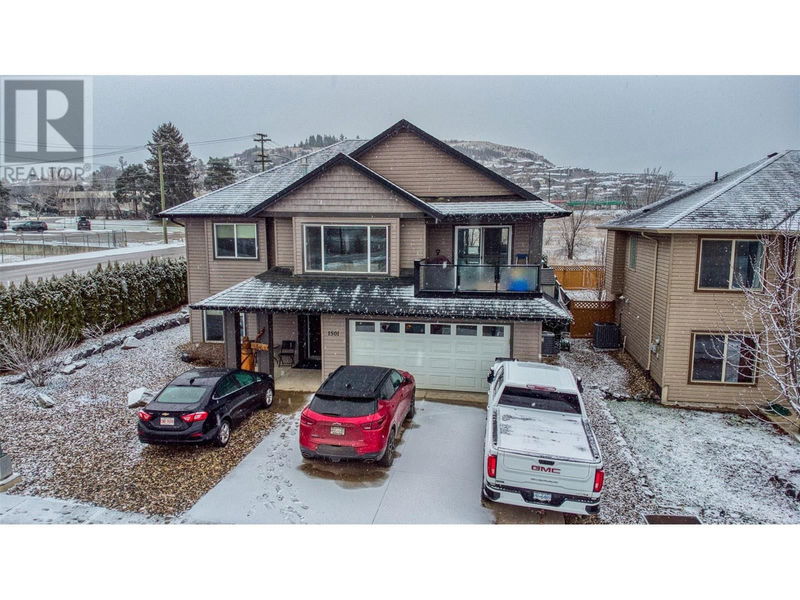Key Facts
- MLS® #: 10330483
- Property ID: SIRC2209228
- Property Type: Residential, Single Family Detached
- Year Built: 2010
- Bedrooms: 4
- Bathrooms: 2+1
- Parking Spaces: 4
- Listed By:
- Century 21 Excellence Realty
Property Description
Discover the ultimate family home in the picturesque Okanagan! This exceptional home features a seamless open-concept design on the main floor with brand new vinyl flooring throughout, complete with vaulted ceilings and expansive windows that frame stunning mountain views. The kitchen is equipped with ample storage and sleek stainless steel appliances. Enjoy dining al fresco on the deck adjacent to the kitchen, or unwind on the front deck. The main level also includes a generously-sized primary bedroom with a walk-in closet and ensuite bathroom, plus two additional spacious bedrooms and another full bathroom. The lower level offers versatile options with a fourth bedroom (or office) for visitors, a half bath that can be easily converted back to full bath with a shower or tub, and a separate entrance, ideal for converting into a suite or utilizing as a large rec room or entertainment space. Step outside to a low-maintenance yard featuring an in-ground pool and synthetic lawn, perfect for children and pets with its secure fencing. Embrace the Okanagan lifestyle with this ready-to-enjoy home! (id:39198)
Rooms
- TypeLevelDimensionsFlooring
- BathroomBasement5' x 8'Other
- Laundry roomBasement5' x 8' 9.9"Other
- DenBasement14' 9" x 12' 2"Other
- Recreation RoomBasement18' 9" x 27'Other
- BedroomBasement10' 3.9" x 11' 6"Other
- Ensuite BathroomMain8' 3.9" x 6'Other
- BathroomMain5' x 8' 8"Other
- BedroomMain13' 3.9" x 12' 2"Other
- BedroomMain9' 2" x 12' 3"Other
- Primary bedroomMain19' 6.9" x 15' 9.6"Other
- Dining roomMain11' 6" x 12' 6"Other
- KitchenMain12' 6" x 12' 6"Other
- Living roomMain15' 9.6" x 17' 8"Other
Listing Agents
Request More Information
Request More Information
Location
1501 15th Avenue, Vernon, British Columbia, V1T9R4 Canada
Around this property
Information about the area within a 5-minute walk of this property.
Request Neighbourhood Information
Learn more about the neighbourhood and amenities around this home
Request NowPayment Calculator
- $
- %$
- %
- Principal and Interest 0
- Property Taxes 0
- Strata / Condo Fees 0

