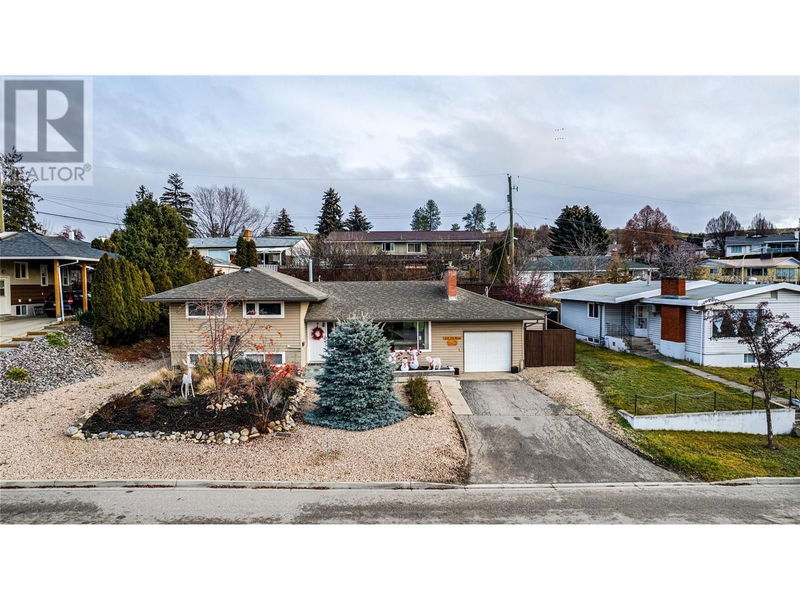Key Facts
- MLS® #: 10330198
- Property ID: SIRC2208302
- Property Type: Residential, Single Family Detached
- Year Built: 1961
- Bedrooms: 3
- Bathrooms: 2
- Parking Spaces: 1
- Listed By:
- RE/MAX Vernon
Property Description
Fantastic family home in a great neighbourhood. According to the excellent neighbours, this and the surrounding homes were built by a well known builder at the time and has great bones. This could be the perfect family home you've been waiting for! Split level plan has 3 bedrooms and a full bathroom upstairs, kitchen, dining and living area on the main, and then downstairs has an extra family room, laundry, storage and full bathroom. The front yard has been xeriscaped with additional parking at the side of the house for an RV or boat. The backyard had a new fence built in 2019 plus new sod and irrigation installed in 2023, and a new concrete pad and hot tub in 2021. Heat with an efficient heat pump and furnace combo installed in 2024. Electrical service upgraded to 200 amp and moved to the garage in 2021. New gutters in 2024. This home is a short walk to schools, parks and downtown. Act fast, this will not last long! (id:39198)
Rooms
- TypeLevelDimensionsFlooring
- Bedroom2nd floor13' 9.6" x 9' 5"Other
- Bedroom2nd floor9' 11" x 8' 11"Other
- Primary bedroom2nd floor14' x 11' 9.9"Other
- Bathroom2nd floor8' 6" x 6' 6.9"Other
- Other2nd floor10' 6.9" x 5' 3.9"Other
- BathroomBasement10' 2" x 11' 3"Other
- UtilityBasement3' 6.9" x 5' 6"Other
- StorageBasement17' x 6' 2"Other
- Family roomBasement18' 9" x 18'Other
- KitchenMain10' 9.9" x 13' 9"Other
- Living roomMain13' 6" x 17' 11"Other
- Dining roomMain11' 3.9" x 9' 2"Other
- FoyerMain13' 6" x 5' 5"Other
- OtherMain24' 9" x 11' 3.9"Other
- OtherMain14' 11" x 29' 2"Other
- OtherMain4' 9.6" x 6' 2"Other
Listing Agents
Request More Information
Request More Information
Location
3703 36a Street, Vernon, British Columbia, V1T6G1 Canada
Around this property
Information about the area within a 5-minute walk of this property.
Request Neighbourhood Information
Learn more about the neighbourhood and amenities around this home
Request NowPayment Calculator
- $
- %$
- %
- Principal and Interest 0
- Property Taxes 0
- Strata / Condo Fees 0

