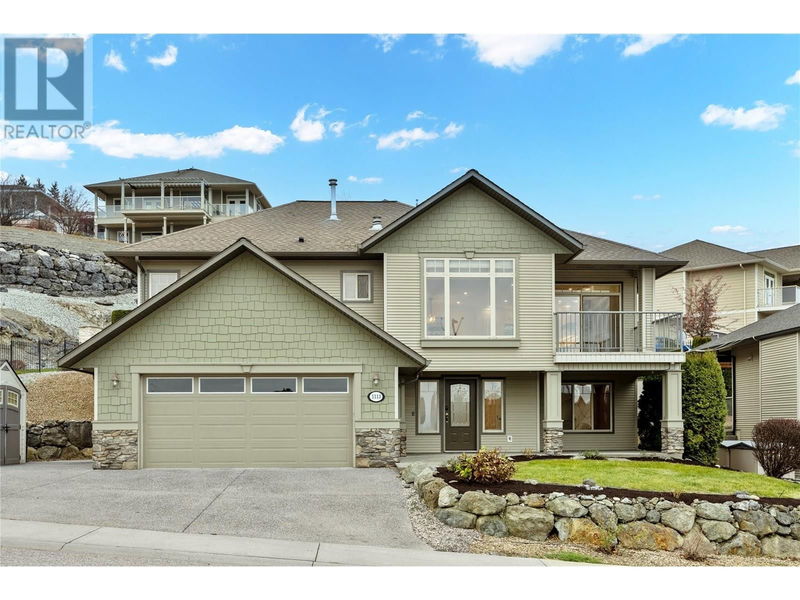Key Facts
- MLS® #: 10329884
- Property ID: SIRC2203453
- Property Type: Residential, Single Family Detached
- Year Built: 2005
- Bedrooms: 4
- Bathrooms: 3
- Parking Spaces: 6
- Listed By:
- RE/MAX Vernon
Property Description
Perched on the scenic Middleton Mountain in Vernon, this stunning 4-bedroom, 3-bathroom home was masterfully renovated in 2024, offering 2,700 sq. ft. of modern luxury and timeless comfort. From the moment you step inside, it’s clear this home has been designed to impress. The heart of the home, a spectacular gourmet kitchen, features premium Viking Professional Series stainless steel appliances, coffee bar, and a showstopping waterfall island. The kitchen seamlessly connects to the dining and living areas, creating a warm and inviting space to gather. Expansive windows flood the rooms with natural light while showcasing breathtaking views of the city, Silver Star Mountain, and the Okanagan valley. Step outside onto the upper patio, where you can sip wine with friends while soaking up the panoramic beauty of your surroundings. Retreat to the backyard, a serene space that's ideal for quiet relaxation or lively summer barbecues. The luxurious feel extends to all three elegant bathrooms, each with glowing anti-fog LED mirrors to bring a little bit of spa-worthy indulgence to your daily routine. Heated ensuite and laundry floor. On the lower level, you'll also find a theater room complete with a built-in wet bar, perfect for movie nights or game-day celebrations. The main-floor also offers a spacious private office (or 5th bedroom). Situated on a landscaped corner lot, this property provides ample parking, a double car garage with EV charging station. Book your showing today! (id:39198)
Rooms
- TypeLevelDimensionsFlooring
- Laundry roomBasement6' 2" x 13'Other
- BathroomBasement5' 9.6" x 8' 8"Other
- Home officeBasement12' 2" x 10' 6.9"Other
- Media / EntertainmentBasement12' 8" x 20' 3"Other
- Recreation RoomBasement18' x 10' 9.9"Other
- BedroomBasement12' 8" x 10' 9.6"Other
- FoyerBasement9' 6" x 13' 6"Other
- OtherMain8' 3" x 6'Other
- BathroomMain7' 5" x 8' 11"Other
- BedroomMain9' 11" x 9' 11"Other
- BedroomMain913' 6" x 9' 11"Other
- Ensuite BathroomMain8' 3" x 8' 9"Other
- Primary bedroomMain12' 6.9" x 13' 3"Other
- Living roomMain14' 6" x 19' 6"Other
- Dining roomMain13' 3.9" x 14' 9"Other
- KitchenMain12' x 25' 11"Other
Listing Agents
Request More Information
Request More Information
Location
1113 Mt. Fosthall Drive, Vernon, British Columbia, V1B3Z3 Canada
Around this property
Information about the area within a 5-minute walk of this property.
Request Neighbourhood Information
Learn more about the neighbourhood and amenities around this home
Request NowPayment Calculator
- $
- %$
- %
- Principal and Interest 0
- Property Taxes 0
- Strata / Condo Fees 0

