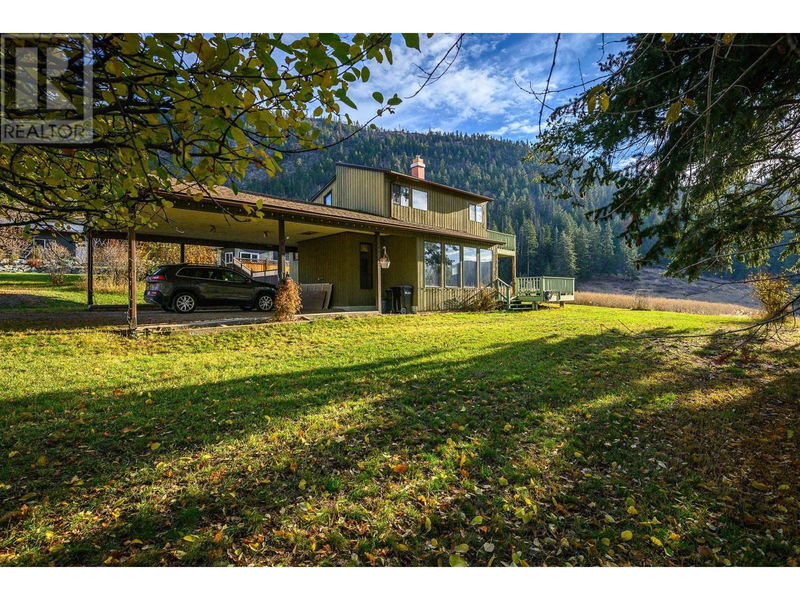Key Facts
- MLS® #: 10329572
- Property ID: SIRC2202243
- Property Type: Residential, Single Family Detached
- Year Built: 1977
- Bedrooms: 3
- Bathrooms: 1+1
- Listed By:
- RE/MAX Vernon
Property Description
Nestled on the sought-after Harbour Heights Road, this beautifully maintained 3-bed, 2-bath home offers peace & tranquility on a quiet no-thru road. Surrounded by views of the hills, mountains, Okng Lk & treed landscape, this prop combines privacy and nat beauty. The home is full of character, featuring rich cedar accents throughout, blending nostalgia with warmth. The exterior cedar siding provides endless possibilities for customization—paint it to suit your style or embrace its natural charm. Inside, a sunken family room with a cozy sunroom nook invites you to unwind by the fire or relax with a book while soaking in the views. The master bedroom upstairs includes a private deck, perfect for enjoying summer sunrises with a cup of coffee. Other decks allow you to take in the scenery from multiple angles. For the hobbyist or handyman, the property boasts a 21' x 14' workshop with electricity already in place, ready for your next project. The lrg unfinished basement offers endless possibilities—whether you envision additional living space, a rec area or a personal touch to make it your own. This prop is perfectly located within walking distance to public beach access and just min from the renowned Ellison Prov Park, making it an outdoor enthusiast's dream. Nestled in the heart of Okng Landing, this home is truly a hidden gem. With its unique wood accents & enduring craftsmanship, they simply don’t make homes like this anymore. Don’t miss the chance to make it your own! (id:39198)
Rooms
- TypeLevelDimensionsFlooring
- Bathroom2nd floor6' 9.9" x 13' 6"Other
- Bedroom2nd floor9' 3" x 10' 3.9"Other
- Bedroom2nd floor9' 8" x 11' 5"Other
- Primary bedroom2nd floor11' x 10' 3.9"Other
- OtherBasement5' 5" x 16' 9"Other
- OtherBasement32' 11" x 20' 11"Other
- Laundry roomMain5' 11" x 5' 6"Other
- Solarium/SunroomMain17' 5" x 5' 9.9"Other
- BathroomMain7' 3.9" x 5' 6"Other
- Dining roomMain9' 3" x 15' 6"Other
- KitchenMain12' 9.9" x 11' 5"Other
- Living roomMain11' 6" x 19' 11"Other
Listing Agents
Request More Information
Request More Information
Location
8660 Harbour Heights Road, Vernon, British Columbia, V1H1J8 Canada
Around this property
Information about the area within a 5-minute walk of this property.
Request Neighbourhood Information
Learn more about the neighbourhood and amenities around this home
Request NowPayment Calculator
- $
- %$
- %
- Principal and Interest 0
- Property Taxes 0
- Strata / Condo Fees 0

