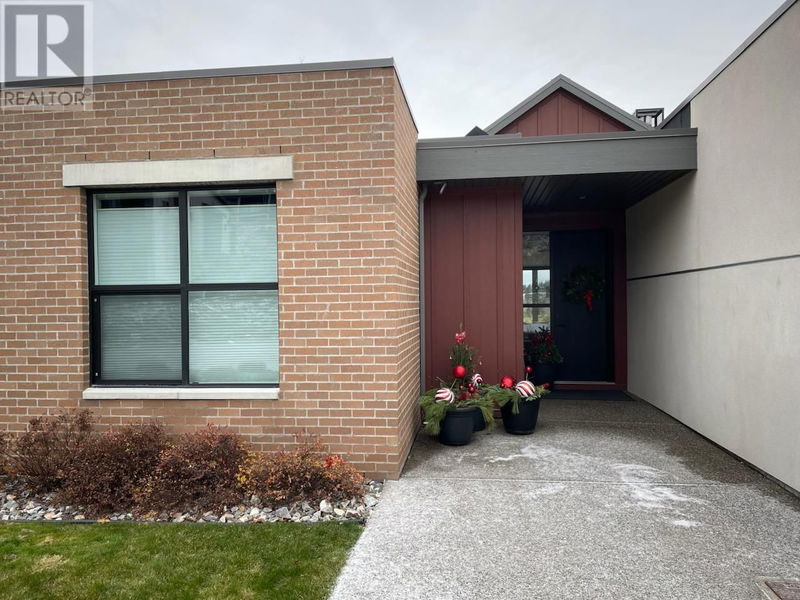Key Facts
- MLS® #: 10329501
- Property ID: SIRC2198844
- Property Type: Residential, Single Family Detached
- Year Built: 2018
- Bedrooms: 2
- Bathrooms: 2
- Parking Spaces: 4
- Listed By:
- Value Plus 3% Real Estate Inc.
Property Description
Discover the perfect blend of elegance and functionality in this stunning semi-detached home, nestled in the prestigious Predator Ridge community. Boasting breathtaking golf course views, this home offers a bright, open-concept floor plan designed for seamless living and entertaining. The gourmet Kitchen is a chef’s delight with sleek stainless steel appliances, a sophisticated white finish, quartz counters and a spacious central island, perfect for culinary creations or casual dining. The Great Room is warm and inviting featuring a gas fireplace and sliding doors leading to a private backyard oasis overlooking the lush fairways. The spacious Primary bedroom is a luxurious retreat with oversized windows to take in the serene views, a spa-inspired ensuite with premium finishes and double vanity and a walk-in closet for all your storage needs. The Den is ideal for a home office or creative escape adjacent to main bathroom. A bright Secondary Bedroom is perfect for guests or family, also offering ample natural light and comfort. Convenient attached double garage with entry through the functional laundry/mudroom for everyday ease. Whether you’re an avid golfer or simply seeking an upscale lifestyle in a vibrant community, this home delivers on every level. Enjoy access to world-class amenities, nature trails, the unparalleled beauty of Predator Ridge and world acclaimed Sparkling Hills Resort Spa. Schedule your private viewing today and step into the life you’ve been dreaming of. (id:39198)
Rooms
- TypeLevelDimensionsFlooring
- OtherMain20' x 26'Other
- Laundry roomMain6' 11" x 8' 6.9"Other
- BathroomMain4' 11" x 8' 11"Other
- DenMain9' 6.9" x 10' 2"Other
- BedroomMain10' 11" x 12' 3"Other
- Ensuite BathroomMain8' 6.9" x 9' 9.6"Other
- Primary bedroomMain13' x 13' 9.9"Other
- Dining roomMain8' 6.9" x 11' 3"Other
- KitchenMain9' 9.9" x 14' 9.6"Other
- Great RoomMain16' 5" x 17' 9.6"Other
Listing Agents
Request More Information
Request More Information
Location
334 Grange Drive, Vernon, British Columbia, V1H2M1 Canada
Around this property
Information about the area within a 5-minute walk of this property.
Request Neighbourhood Information
Learn more about the neighbourhood and amenities around this home
Request NowPayment Calculator
- $
- %$
- %
- Principal and Interest 0
- Property Taxes 0
- Strata / Condo Fees 0

