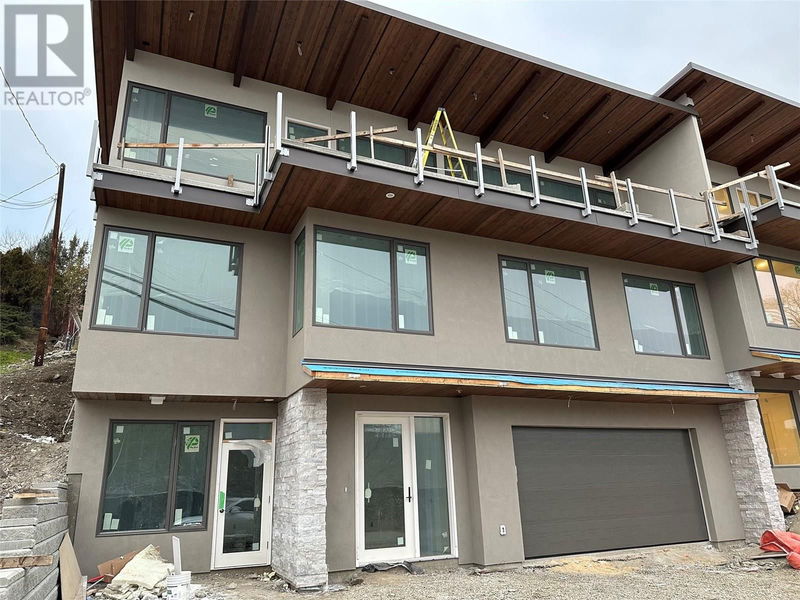Key Facts
- MLS® #: 10329393
- Property ID: SIRC2183287
- Property Type: Residential, Condo
- Year Built: 2024
- Bedrooms: 4
- Bathrooms: 3+1
- Parking Spaces: 5
- Listed By:
- RE/MAX Vernon
Property Description
Welcome to Unit #4 at Par 5 Lakeview, a 4-bedroom, 4-bath residence currently under construction with an expected completion of spring 2025. Highlights include the ground-level bedroom, which can be configured as an income-generating micro suite, offering flexibility for short-term rentals or guest stays. Unit #4 has been thoughtfully designed to blend comfort, style, and functionality. The home features a 5-zone in-floor radiant heating system paired with a forced-air natural gas unit for energy efficiency. Architectural excellence shines through glued-lam beam roof construction, stained wood soffits, and durable sand-finished patios with structural glass railings. Oversized roto-gear windows frame breathtaking views, and a roughed-in elevator shaft adds convenience and future-proofing. Inside, the spa-like ensuite and high-end kitchen with quartz countertops and high-gloss Euro-style cabinetry elevate the interior space. Picture windows blur the line between indoor and outdoor living, inviting you to step onto the expansive sand-finished patio and soak in the stunning scenery. Living at Par 5 Lakeview brings unmatched lifestyle benefits. From world-class golf and ski resorts to lakeshore adventures, hiking trails, and acclaimed wineries, this prime location has something for everyone. With a completion date nearby, you have the exciting chance to shape this lakeside retreat into your dream home. GST is applicable, and a full home builder warranty ensures peace of mind. (id:39198)
Rooms
- TypeLevelDimensionsFlooring
- Laundry room2nd floor5' 2" x 11' 3"Other
- Bathroom2nd floor5' 2" x 10' 2"Other
- Bedroom2nd floor12' 3" x 10' 2"Other
- Bedroom2nd floor11' x 10' 2"Other
- Ensuite Bathroom2nd floor10' 9.9" x 9'Other
- Other2nd floor6' 3.9" x 10'Other
- Primary bedroom2nd floor15' 6" x 12'Other
- Bathroom3rd floor6' 3" x 3'Other
- Living room3rd floor14' 9.9" x 14' 8"Other
- Dining room3rd floor7' 6" x 15'Other
- Kitchen3rd floor17' 3" x 12' 9.6"Other
- BedroomMain14' 6" x 11' 8"Other
- BathroomMain6' x 10'Other
Listing Agents
Request More Information
Request More Information
Location
7333 Tronson Road Road Unit# 4, Vernon, British Columbia, V1H1N2 Canada
Around this property
Information about the area within a 5-minute walk of this property.
Request Neighbourhood Information
Learn more about the neighbourhood and amenities around this home
Request NowPayment Calculator
- $
- %$
- %
- Principal and Interest 0
- Property Taxes 0
- Strata / Condo Fees 0

