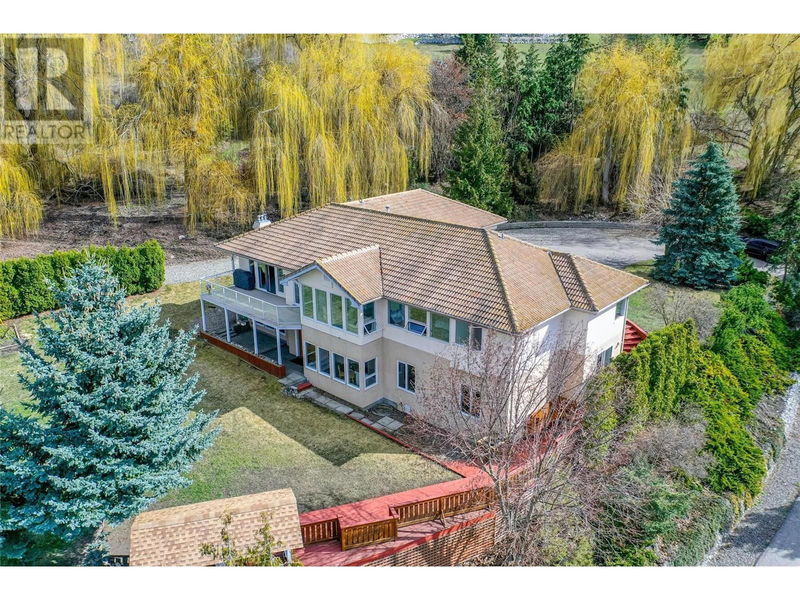Key Facts
- MLS® #: 10328579
- Property ID: SIRC2174527
- Property Type: Residential, Single Family Detached
- Year Built: 1993
- Bedrooms: 6
- Bathrooms: 5+1
- Parking Spaces: 8
- Listed By:
- Royal LePage Downtown Realty
Property Description
Your Private Oasis Awaits Discover tranquility and endless possibilities on this stunning 2.23-acre property in the coveted Stepping Stones Estates. This lovely home offers breathtaking valley and lake views from multiple vantage points, creating a peaceful retreat. DUAL LIVING, ENDLESS POSSIBILITIES: This custom-built 6-bedroom, 6-bathroom home features two private residences, ideal for multigenerational living or a lucrative Airbnb opportunity. With two full kitchens, spacious living areas and ample bedrooms there’s room for everyone. OUTDOOR PARADISE: The expansive property boasts a gardener’s dream backyard, perfect for summer barbecues and relaxing afternoons in the yard or on the spacious deck off of the family room. LOCATION, LOCATION, LOCATION: Convenience meets nature. This peaceful retreat is just minutes away from Vernon’s Village Green Mall and a short drive to the Kelowna airport. Golf enthusiasts will love the nearby 18-hole championship golf course, and winter sports lovers can easily access silver Star Mountain Resort. READY TO EXPERIENCE THE LIFESTYLE? Don’t miss this incredible opportunity to own a piece of paradise. Contact your Trusted REALTOR today to schedule a private viewing. (id:39198)
Rooms
- TypeLevelDimensionsFlooring
- StorageOther17' 6" x 40' 9.9"Other
- BathroomOther9' 11" x 8' 9.9"Other
- BedroomOther14' 9" x 10' 5"Other
- Ensuite BathroomOther3' 6" x 14' 5"Other
- BedroomOther11' 9.6" x 13' 6"Other
- Ensuite BathroomOther6' x 7' 3"Other
- Primary bedroomOther13' 2" x 20' 3.9"Other
- KitchenOther19' 9.9" x 14'Other
- Living roomOther13' 8" x 23' 6.9"Other
- Laundry roomMain7' 9.6" x 6' 9.9"Other
- FoyerMain9' 5" x 7' 9.6"Other
- BathroomMain10' 11" x 7' 9.9"Other
- Home officeMain9' 5" x 7' 9.6"Other
- BedroomMain13' 11" x 9' 9"Other
- BedroomMain13' 6" x 10' 3.9"Other
- Ensuite BathroomMain10' 2" x 8' 9.9"Other
- Primary bedroomMain14' 9" x 15' 5"Other
- BathroomMain7' 9.6" x 4' 2"Other
- Family roomMain14' 5" x 17' 6.9"Other
- Breakfast NookMain8' 3" x 11' 8"Other
- KitchenMain17' 5" x 14' 3"Other
- Dining roomMain14' 9" x 10' 3"Other
- Living roomMain20' 5" x 14' 2"Other
Listing Agents
Request More Information
Request More Information
Location
363 Northwind Drive, Vernon, British Columbia, V1H1X1 Canada
Around this property
Information about the area within a 5-minute walk of this property.
Request Neighbourhood Information
Learn more about the neighbourhood and amenities around this home
Request NowPayment Calculator
- $
- %$
- %
- Principal and Interest 0
- Property Taxes 0
- Strata / Condo Fees 0

