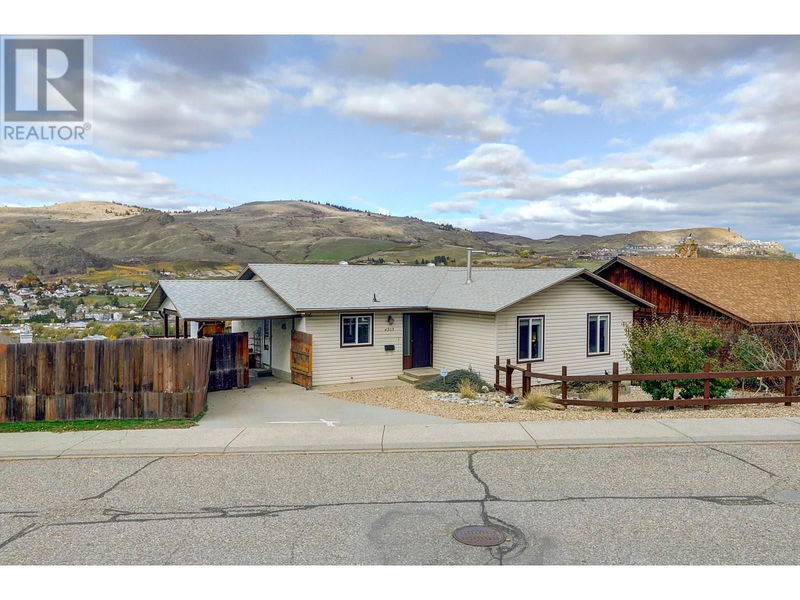Key Facts
- MLS® #: 10327324
- Property ID: SIRC2162815
- Property Type: Residential, Single Family Detached
- Year Built: 1982
- Bedrooms: 5
- Bathrooms: 4
- Parking Spaces: 2
- Listed By:
- RE/MAX Vernon
Property Description
Updated with a VIEW! This thoughtfully upgraded 5-bd, 4-bath home, formerly a 4-bd, 3-bath, now includes a versatile den and increased living space, perfect for a growing family or those needing extra room. The house features 100% LED lighting, a RHEEM ultra-efficient furnace (2022), and a 50-gallon hot water tank (2020). The efficient HVAC system also includes a 3.5-ton A/C unit with a smart Wi-Fi thermostat. Enhanced attic insulation and a complete window and door refit ensure top-tier energy efficiency, featuring full-frame replacements with new insulation and sheathing. The bathrooms have been updated with low-flush toilets and low-flow fixtures, including a new fourth bathroom. Both kitchens were modernized with new counters, sinks, and fixtures. High-end vinyl plank flooring and full interior painting completed to add modern charm. An upgraded 200A service with a 60A sub-panel for the suite and a 30A EV-ready connection highlight convenience. The suite offers a spacious 1-bedroom plus den, modern kitchen, laundry, private entry, and parking. The professionally landscaped yard includes drought-tolerant plants, fruit trees, a grassy play area, privacy fencing, an extended deck to take advantage of the fabulous view. A removable 24x12 solar-heated pool with equipment is included. (id:39198)
Rooms
- TypeLevelDimensionsFlooring
- Laundry roomOther11' 3" x 23'Other
- DenOther10' 8" x 7' 6"Other
- BathroomOther5' 2" x 7' 3.9"Other
- BedroomOther11' 9.6" x 11'Other
- BedroomMain13' 9" x 9' 8"Other
- BedroomMain10' 2" x 12' 3"Other
- BathroomMain5' x 9'Other
- Ensuite BathroomMain5' 6" x 9'Other
- Primary bedroomMain15' 6" x 12' 3.9"Other
- Living roomMain14' 5" x 13' 9.9"Other
- Dining roomMain11' 9" x 11' 6"Other
- KitchenMain13' 8" x 11' 8"Other
- KitchenOther11' 6" x 14' 2"Other
- Living roomOther18' 9" x 14' 2"Other
- BedroomOther11' 6" x 11'Other
- BathroomOther7' x 7' 9"Other
Listing Agents
Request More Information
Request More Information
Location
4203 15 Crescent, Vernon, British Columbia, V1T7H5 Canada
Around this property
Information about the area within a 5-minute walk of this property.
Request Neighbourhood Information
Learn more about the neighbourhood and amenities around this home
Request NowPayment Calculator
- $
- %$
- %
- Principal and Interest 0
- Property Taxes 0
- Strata / Condo Fees 0

