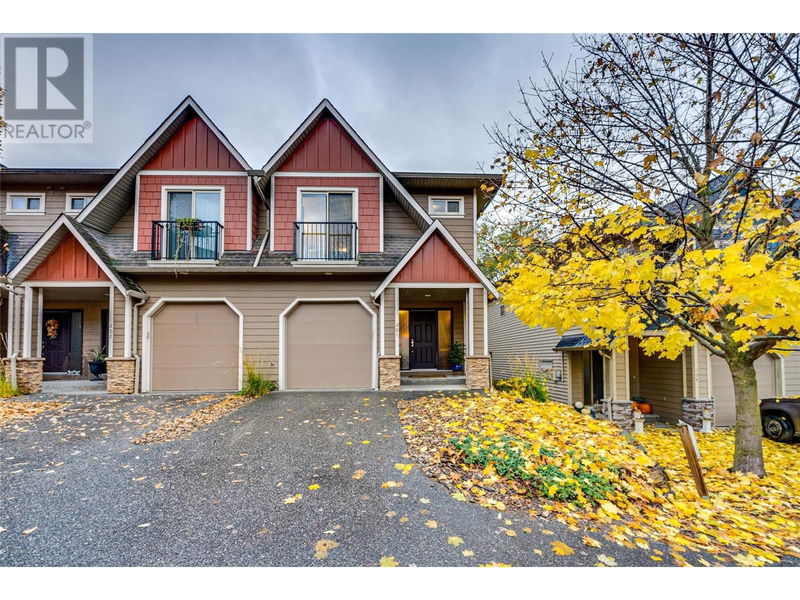Key Facts
- MLS® #: 10327758
- Property ID: SIRC2159243
- Property Type: Residential, Condo
- Year Built: 2007
- Bedrooms: 3
- Bathrooms: 3+1
- Parking Spaces: 2
- Listed By:
- RE/MAX Vernon
Property Description
Well-maintained 3-bed, 3.5-bath end unit townhouse in The Rock. The main floor features a spacious foyer leading to open concept living, dining & kitchen area with 9 ft ceilings & gorgeous engineered hardwood throughout. Large windows let in lots of natural light, & a well designed kitchen featuring ample storage, stainless steel appliances, & sliding doors leading to a deck—perfect for BBQs or enjoying evening sunsets. A convenient 1/2 bath & garage access are also on this level. Upstairs, the large primary bedroom with vaulted ceilings has room for a king bed and features a Romeo & Juliet balcony to bring in fresh air, large walk-in closet, and 4-pce ensuite. 2 more good sized bedrooms, main bathroom, laundry & spacious hallway ideal for extra storage or a cozy reading nook finish off this floor. Finished basement with full bath & access to a covered patio provides tons of possibilities… home gym, family room, office, or even an extra bedroom. Hot water tank (2024), Electrolux washer & dryer (2023), & furnace (Dec 2021) Visitor parking nearby. The Rock is right next to a dog park, playground, large green space, transit, orchards, & just minutes from town & Okanagan Lake. No rental restrictions. 2 cats or 2 dogs (Dogs not to exceed 16” at shoulder or 20 kg) Strata fees $288.34. Quick possession possible. (id:39198)
Rooms
- TypeLevelDimensionsFlooring
- Ensuite Bathroom2nd floor8' 6.9" x 7' 11"Other
- Other2nd floor6' 11" x 7' 9.9"Other
- Primary bedroom2nd floor14' x 11'Other
- Laundry room2nd floor3' 5" x 5' 9"Other
- Bedroom2nd floor9' 2" x 13' 3.9"Other
- Bedroom2nd floor9' 9" x 10' 5"Other
- Bathroom2nd floor4' 11" x 6' 11"Other
- Recreation RoomBasement18' 8" x 17' 6"Other
- BathroomBasement9' 9.6" x 5' 6.9"Other
- BathroomMain5' 11" x 5' 11"Other
- OtherMain11' x 19' 9"Other
- Living roomMain15' 11" x 8' 9.6"Other
- Dining roomMain9' 6" x 10' 11"Other
- KitchenMain11' 3.9" x 11' 9.6"Other
- FoyerMain7' 6.9" x 6' 6.9"Other
Listing Agents
Request More Information
Request More Information
Location
4900 Heritage Drive Unit# 201, Vernon, British Columbia, V1T9X1 Canada
Around this property
Information about the area within a 5-minute walk of this property.
Request Neighbourhood Information
Learn more about the neighbourhood and amenities around this home
Request NowPayment Calculator
- $
- %$
- %
- Principal and Interest 0
- Property Taxes 0
- Strata / Condo Fees 0

