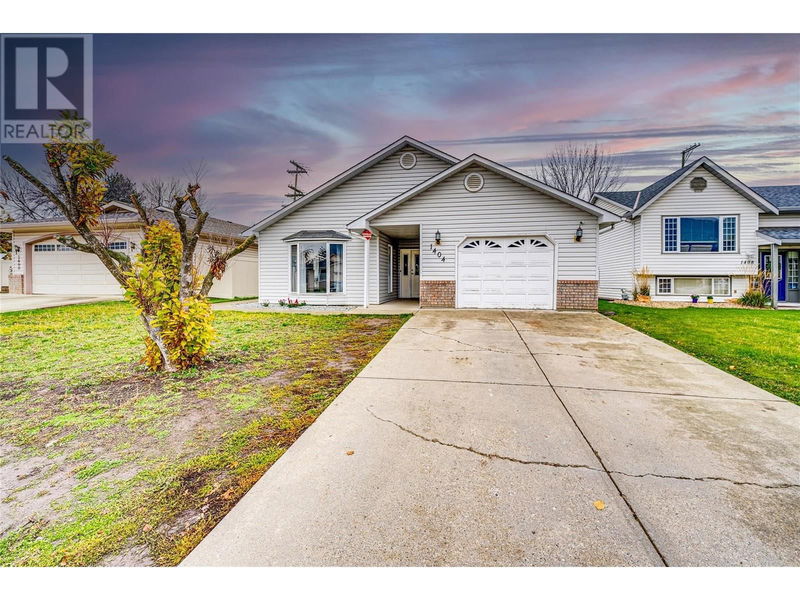Key Facts
- MLS® #: 10327661
- Property ID: SIRC2157964
- Property Type: Residential, Single Family Detached
- Year Built: 1990
- Bedrooms: 3
- Bathrooms: 2
- Parking Spaces: 3
- Listed By:
- RE/MAX Vernon Salt Fowler
Property Description
Great opportunity in the very desirable neighbourhood of East Hill. This single-family home is optimally located close to countless local amenities and recreation, in particular the Hillview Golf Course, fantastic schools and public transit. The three-bedroom Rancher (with crawl space) has all bedrooms (2 with walk in closets) on one side of the home, making it ideal for those with mobility challenges yet suitable for all. From the open-concept kitchen with oversized island, lower countertop, and accessible cabinets and pull-out drawers makes cooking and entertaining effortless. The dining space with bay window gives direct access to the fenced backyard with raised garden beds and included storage shed. The adjacent living room contains laminate flooring and east facing windows for amazing morning sun. Nearby the Primary bedroom boasts an ensuite bathroom and walk-in closet with access to the backyard. Outside, the attached single car garage offers great storage. Being listed at a competitive price reflecting some updates required, this property would make an ideal starter home, income property or anyone looking for one level living. (id:39198)
Rooms
- TypeLevelDimensionsFlooring
- OtherMain8' 9.9" x 8' 8"Other
- OtherMain42' 8" x 21' 3.9"Other
- BathroomMain8' 9.6" x 4' 11"Other
- OtherMain8' 3" x 4' 9"Other
- Ensuite BathroomMain8' 9.6" x 8' 9.6"Other
- Primary bedroomMain19' 9.6" x 11' 3"Other
- OtherMain6' 5" x 4' 9"Other
- BedroomMain12' 2" x 10' 3"Other
- BedroomMain10' 8" x 7' 8"Other
- OtherMain15' 2" x 20' 9"Other
- UtilityMain4' x 5' 11"Other
- KitchenMain9' 9.9" x 11' 5"Other
- Breakfast NookMain7' 5" x 11' 5"Other
- Dining roomMain12' 2" x 14'Other
- Living roomMain12' 11" x 13' 9"Other
- FoyerMain5' x 33' 3"Other
- OtherMain5' 3" x 13' 5"Other
Listing Agents
Request More Information
Request More Information
Location
1404 12 Street, Vernon, British Columbia, V1B2S6 Canada
Around this property
Information about the area within a 5-minute walk of this property.
Request Neighbourhood Information
Learn more about the neighbourhood and amenities around this home
Request NowPayment Calculator
- $
- %$
- %
- Principal and Interest 0
- Property Taxes 0
- Strata / Condo Fees 0

