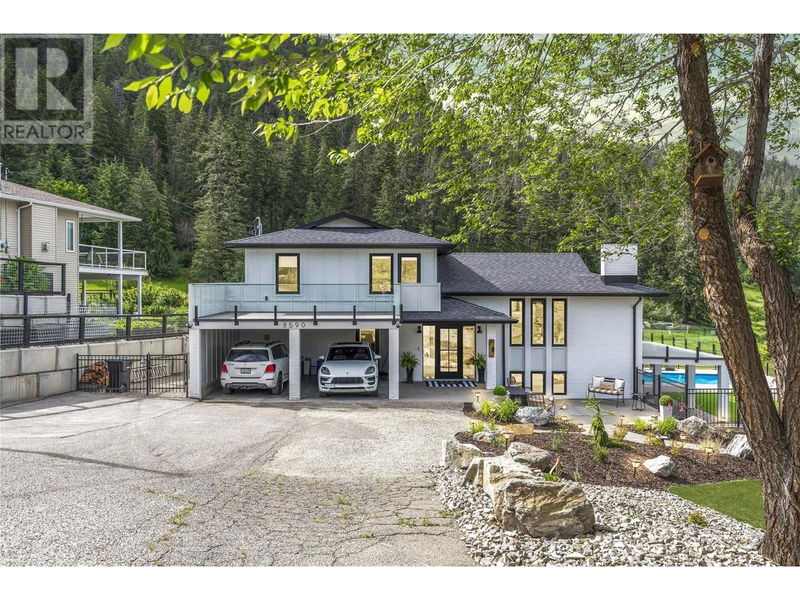Key Facts
- MLS® #: 10327024
- Property ID: SIRC2156298
- Property Type: Residential, Single Family Detached
- Year Built: 1977
- Bedrooms: 3
- Bathrooms: 3+1
- Parking Spaces: 6
- Listed By:
- Real Broker B.C. Ltd
Property Description
Welcome to this exquisite 4-level dream home, meticulously renovated inside and out. This gem features 3 bedrooms, each with its own ensuite bathroom, ideal for privacy and comfort. Revel in the luxury of the gourmet kitchen equipped with a gas stove, built-in microwave/oven, a vast island, and a built-in Miele coffee maker, ensuring a perfect brew every time. The kitchen opens to a bright living area overlooking Okanagan Lake and the backyard oasis with a heated in-ground saltwater pool. Entertain effortlessly with double French doors leading to a wrap-around deck offering views of Okanagan lake and the mountains. The primary bedroom suite boasts a lavish ensuite with a steam shower and a freestanding soaker tub, alongside private deck access for breathtaking views.The second bedroom also enjoys its own deck and ensuite, providing a personal retreat.The third level includes a spacious family room, a convenient half-bath, and a large laundry room, with easy access to the double carport and a backyard.The bottom level caters perfectly to guests or older children with an entertainment room and additional bedroom with ensuite. Designed for indoor-outdoor living, this home features multiple decks, seamless glass railings, expansive patios and a fully fenced yard. Located on a quiet no-thru road, close to schools, parks, and amenities, this home epitomizes luxury living.Don't miss the opportunity to own this breathtaking property and enjoy the lifestyle you've always dreamed of. (id:39198)
Rooms
- TypeLevelDimensionsFlooring
- Ensuite Bathroom2nd floor10' 9.6" x 6' 6"Other
- Bedroom2nd floor12' 5" x 12' 5"Other
- Other2nd floor5' 6" x 9' 9.6"Other
- Ensuite Bathroom2nd floor11' 9.9" x 8' 8"Other
- Primary bedroom2nd floor11' 9.9" x 13' 9.6"Other
- Storage3rd floor10' 9.6" x 4' 11"Other
- Storage3rd floor8' 9.9" x 5'Other
- Ensuite Bathroom3rd floor8' 9.9" x 5' 8"Other
- Bedroom3rd floor11' 6.9" x 11' 9.9"Other
- Living room3rd floor15' 2" x 18' 9.6"Other
- BathroomOther5' 9.6" x 6' 3.9"Other
- Laundry roomOther5' 6" x 11' 9.6"Other
- Family roomOther19' 2" x 20' 6.9"Other
- KitchenMain11' 2" x 24' 3"Other
- Living roomMain16' 9.6" x 24' 3.9"Other
Listing Agents
Request More Information
Request More Information
Location
8590 Harbour Heights Road, Vernon, British Columbia, V1H1J8 Canada
Around this property
Information about the area within a 5-minute walk of this property.
Request Neighbourhood Information
Learn more about the neighbourhood and amenities around this home
Request NowPayment Calculator
- $
- %$
- %
- Principal and Interest 0
- Property Taxes 0
- Strata / Condo Fees 0

