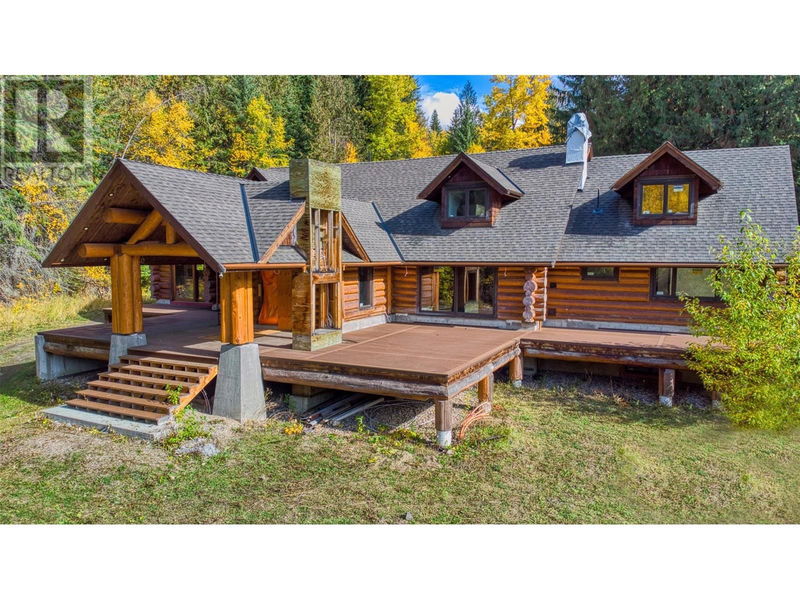Key Facts
- MLS® #: 10326126
- Property ID: SIRC2134517
- Property Type: Residential, Single Family Detached
- Year Built: 2024
- Bedrooms: 6
- Bathrooms: 6
- Parking Spaces: 4
- Listed By:
- Stilhavn Real Estate Services
Property Description
Nestled in a serene, forested setting near Silver Star Ski Resort, 8726 Forsberg Road offers a unique opportunity to shape your dream mountain retreat. This unfinished log cabin sits on a sprawling five-acre property, surrounded by nature and offering complete privacy. The cabin’s rustic charm invites you to bring your vision to life, with its open-concept layout left to your imagination. The property also features an unfinished two-bedroom in-law suite, perfect for extended family or guests, along with an unfinished one-bedroom legal suite, ideal for rental income or year-round living. A charming creek winds through the property, adding to its peaceful and secluded ambiance. Whether you’re seeking a quiet escape or an investment opportunity, this picturesque cabin offers endless potential in a breathtaking location. AS IS - WHERE IS. (id:39198)
Rooms
- TypeLevelDimensionsFlooring
- Bedroom2nd floor15' 6" x 14' 6"Other
- Storage2nd floor5' 6" x 14' 6"Other
- Bedroom2nd floor10' 5" x 14' 3"Other
- Storage2nd floor4' 11" x 4' 3"Other
- Storage2nd floor4' 11" x 3' 8"Other
- Laundry room2nd floor8' 6" x 8' 9.9"Other
- Bathroom2nd floor9' 8" x 7' 8"Other
- Foyer2nd floor12' 8" x 19' 5"Other
- Laundry room2nd floor11' 6" x 16' 3.9"Other
- Storage2nd floor5' x 5' 5"Other
- Storage2nd floor5' x 4' 9"Other
- Bathroom2nd floor10' 9.6" x 10' 3"Other
- Other2nd floor10' x 7' 3"Other
- Primary bedroom2nd floor17' 9" x 18' 6.9"Other
- BedroomBasement13' x 13'Other
- Living roomBasement12' 5" x 20' 9"Other
- Laundry roomBasement8' 6.9" x 7' 8"Other
- BathroomBasement9' 11" x 7' 9.9"Other
- BathroomBasement9' 11" x 8' 5"Other
- UtilityBasement9' x 8' 9.9"Other
- Wine cellarBasement11' 11" x 13' 3"Other
- Recreation RoomBasement30' x 27' 6.9"Other
- Recreation RoomBasement21' 3.9" x 14' 6"Other
- StorageBasement4' 9.6" x 14' 6.9"Other
- Mud RoomMain26' 2" x 14' 8"Other
- KitchenMain20' 6" x 13' 3.9"Other
- Living roomMain42' 8" x 34' 6.9"Other
- BathroomMain9' 11" x 7' 6.9"Other
- BedroomMain9' 11" x 6' 11"Other
- BedroomMain11' x 10'Other
- Living roomMain13' x 12' 6.9"Other
- Ensuite BathroomMain8' x 7' 9"Other
Listing Agents
Request More Information
Request More Information
Location
8726 Forsberg Road, Vernon, British Columbia, V1B3M6 Canada
Around this property
Information about the area within a 5-minute walk of this property.
Request Neighbourhood Information
Learn more about the neighbourhood and amenities around this home
Request NowPayment Calculator
- $
- %$
- %
- Principal and Interest 0
- Property Taxes 0
- Strata / Condo Fees 0

