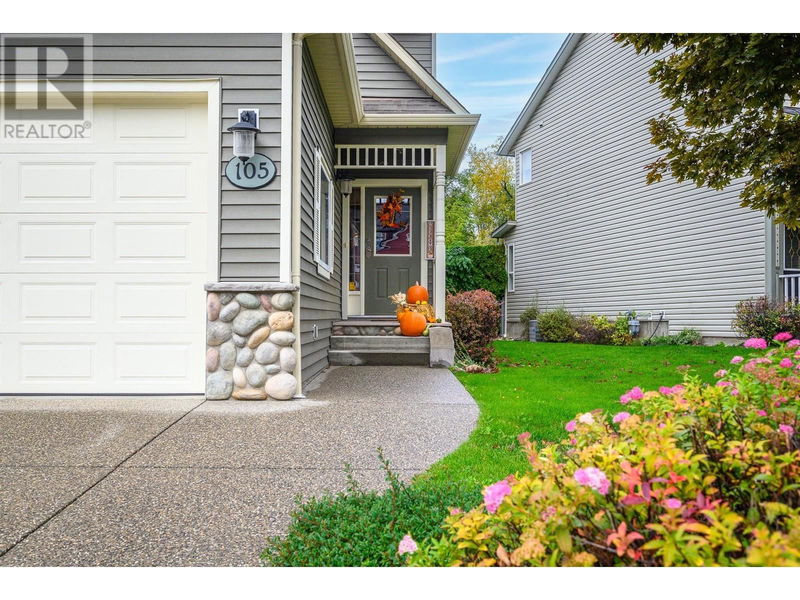Key Facts
- MLS® #: 10319773
- Property ID: SIRC2127517
- Property Type: Residential, Single Family Detached
- Year Built: 2000
- Bedrooms: 3
- Bathrooms: 3+1
- Parking Spaces: 2
- Listed By:
- RE/MAX Vernon
Property Description
Discover the charm & tranquility of Cobblestone, one of Vernon's best-kept secrets. Tucked away on a quiet no-thru street in this exclusive strata community this stunning 3 bed 4 bath home offers the perfect blend of comfort, style & privacy. With only 26 homes, this beautifully maintained prop backs onto a serene creek where your only visitors are the birds & deer. The priv fenced yard is framed by tall cedar hedges & feat a pergola with a misting system—perfect for entertaining. BBQ gas hookup, undgnd sprinklers & landscaped garden complete this outdoor oasis. Inside the open main floor boasts hardwood & tile floors while the updated kitchen with granite counters, new appliances & pantry adds a modern touch. The cozy gas fireplace set in a stone hearth invites you to sit & relax. Upstairs the lrg mast bed offers a peaceful retreat with sitting area, walk-in closet & ensuite. The lower level incld a spacious rec room, wine cellar & wine-making setup. Add feat incld a dbl car garage, security system, central vac & recent updates like a new furnace, air con & hot water tank. Strata takes care of landscaping & snow rem, ensuring a low-maintenance lifestyle. Just a 5-minute walk to Fulton High a 10-minute stroll to Ellison Elem & close to shopping, ten & pckl ball courts, walking trails, & Okgn beach, this home is in a prime location! If you're seeking a peaceful, easy lifestyle in a picturesque setting this Cobblestone gem is ready to welcome you home. OPEN HOUSE 10/20/24 1-3pm (id:39198)
Rooms
- TypeLevelDimensionsFlooring
- Bathroom2nd floor8' 5" x 13' 3.9"Other
- Bedroom2nd floor11' 9.9" x 11' 11"Other
- Ensuite Bathroom2nd floor7' 8" x 8' 9"Other
- Primary bedroom2nd floor12' 6.9" x 23'Other
- UtilityBasement3' 6.9" x 7' 5"Other
- BathroomBasement8' 3" x 7' 8"Other
- StorageBasement5' x 14' 9.6"Other
- PlayroomBasement14' 9.6" x 21' 9.9"Other
- BedroomBasement10' x 23'Other
- FoyerMain9' 8" x 10' 9.6"Other
- Dining roomMain10' 9" x 10' 9"Other
- KitchenMain10' 9" x 12' 2"Other
- Living roomMain14' 3.9" x 19' 2"Other
Listing Agents
Request More Information
Request More Information
Location
5805 Tern Place Unit# 105, Vernon, British Columbia, V1H1S8 Canada
Around this property
Information about the area within a 5-minute walk of this property.
Request Neighbourhood Information
Learn more about the neighbourhood and amenities around this home
Request NowPayment Calculator
- $
- %$
- %
- Principal and Interest 0
- Property Taxes 0
- Strata / Condo Fees 0

