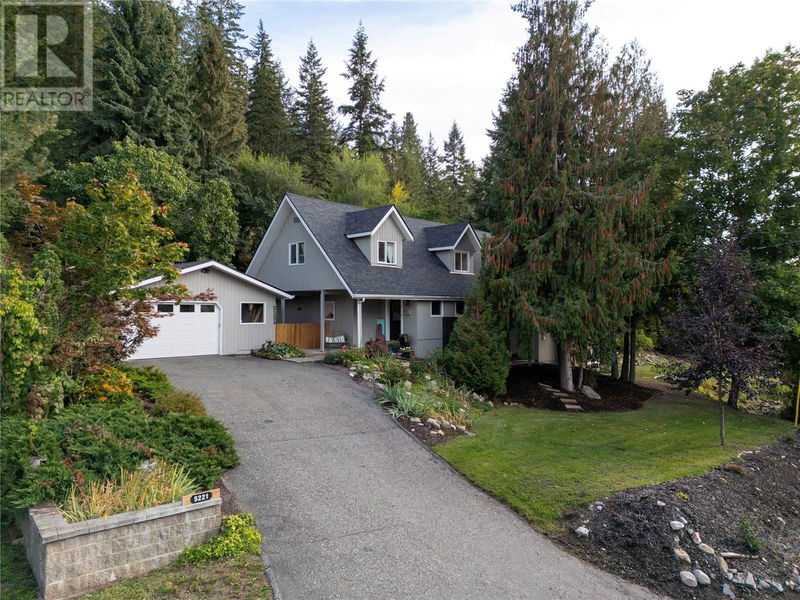Key Facts
- MLS® #: 10325490
- Property ID: SIRC2118022
- Property Type: Residential, Single Family Detached
- Year Built: 1940
- Bedrooms: 5
- Bathrooms: 3+1
- Parking Spaces: 15
- Listed By:
- Royal LePage Downtown Realty
Property Description
Perched proudly on slightly more than 5 acres sits this beautiful home that exudes so much character and charm. The main home features many very recent updates including: roof, kitchen, bathrooms, flooring, paint, lighting, heating, cooling, plumbing and electrical. The views are impressive and you will be delighted from the moment you walk through the front door. This is such a special property with so many features. The second home is just under 1800 sq ft with 2 bedrooms, 2 bathrooms, laundry, single carport, its own septic system and an expansive covered deck to take in all the views. This home also has had many updates including newer heating and cooling and the roof is 7 years old. The barn has an insulated workshop in the loft area and the main floor is ready for your ideas. Maybe a yoga studio or an art studio or perhaps you turn it back into a barn for horses. The property has plenty of room for your four-legged friends and all of your toys too. Behind the main home you will find a tree house & tire swing for the littles and a fire pit for those backyard family gatherings. Enjoy breathtaking sunrises and sunsets from many vantage points around the entire property. Rural living at its best in the heart of North BX yet only 15 minutes to Silver Star, 7 minutes to downtown, 5 minutes to the North End shopping Ctr., 1 minute to Cambium Cidery, this location cannot be beat! (id:39198)
Rooms
- TypeLevelDimensionsFlooring
- Bedroom2nd floor18' 9" x 14'Other
- Bedroom2nd floor18' 3" x 14'Other
- Laundry room2nd floor12' x 5'Other
- Bedroom2nd floor14' 3.9" x 9' 11"Other
- Breakfast Nook2nd floor6' x 2' 6"Other
- Bathroom2nd floor11' 9.9" x 7' 2"Other
- Bedroom2nd floor20' 6" x 11' 5"Other
- Bathroom2nd floor8' 9" x 5' 6"Other
- Exercise RoomBasement18' x 12' 3.9"Other
- StorageBasement23' x 19'Other
- FoyerBasement17' 6.9" x 3' 5"Other
- Media / EntertainmentBasement17' 3" x 14' 8"Other
- Primary bedroomMain15' 3" x 12' 5"Other
- Laundry roomMain9' 2" x 6' 8"Other
- Ensuite BathroomMain10' 9" x 9'Other
- Living roomMain19' 6" x 14' 3"Other
- KitchenMain19' 2" x 14' 3"Other
- Dining roomMain12' 6" x 11'Other
- BathroomMain6' x 5' 3.9"Other
- Home officeMain9' 6" x 7' 6"Other
- Breakfast NookMain8' x 6' 9"Other
- FoyerMain13' 3.9" x 7' 5"Other
- BathroomOther9' x 6' 3.9"Other
- BedroomOther14' x 6' 6.9"Other
- Living roomOther13' 3" x 11' 9"Other
- Primary bedroomOther11' 2" x 11' 2"Other
- BathroomOther9' 9.9" x 7' 9"Other
- KitchenOther15' 5" x 11' 9"Other
Listing Agents
Request More Information
Request More Information
Location
5221/5241 Hartnell Road, Vernon, British Columbia, V1B3J4 Canada
Around this property
Information about the area within a 5-minute walk of this property.
Request Neighbourhood Information
Learn more about the neighbourhood and amenities around this home
Request NowPayment Calculator
- $
- %$
- %
- Principal and Interest 0
- Property Taxes 0
- Strata / Condo Fees 0

