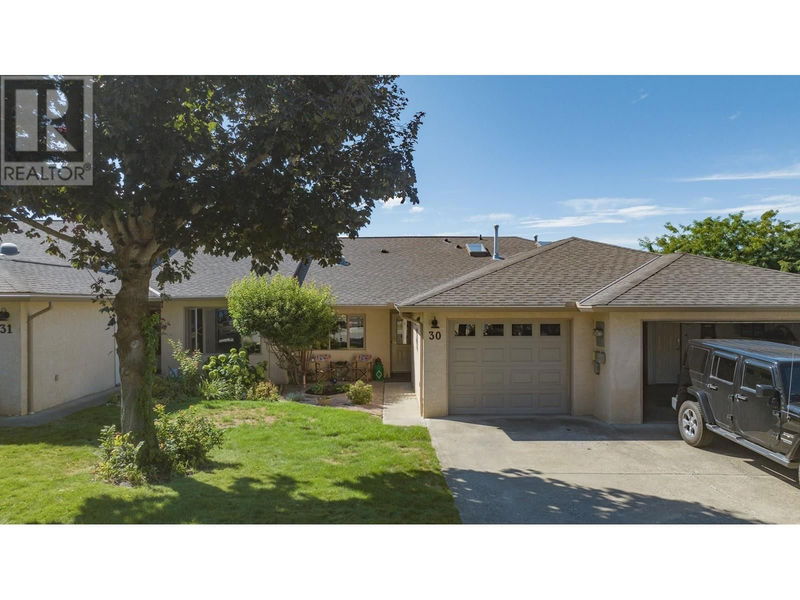Key Facts
- MLS® #: 10325602
- Property ID: SIRC2118000
- Property Type: Residential, Condo
- Year Built: 1991
- Bedrooms: 3
- Bathrooms: 2+1
- Parking Spaces: 2
- Listed By:
- RE/MAX Vernon
Property Description
Enjoy the stunning view over the swimming pool and the valley beyond from your own covered deck. This 3-bedroom, 3-bathroom townhome is perfectly situated in the desirable Inglewood 55+ community. The entry level main floor features a renovated kitchen with lovely cabinetry including a pantry, gas stove and solar tube for natural light. Vaulted ceiling in the living room, large primary bedroom with a nice ensuite bathroom, bedroom/office, main bathroom and laundry complete this main floor and enable one level living if desired. Basement has a good size rec room, bedroom, bathroom and a family room that leads to the covered patio with a lovely stream just feet away, creating a relaxing ambience. Inglewood amenities include a clubhouse, outdoor heated swimming pool and RV parking. Pet restriction: one small cat and/or one small dog not to exceed 12"" at the shoulder. No short-term rentals allowed; long term renters must be 55+. (id:39198)
Rooms
- TypeLevelDimensionsFlooring
- OtherBasement9' 6.9" x 11' 5"Other
- BedroomBasement13' 5" x 19' 2"Other
- BathroomBasement4' 11" x 9' 9.6"Other
- UtilityBasement6' 6.9" x 16' 8"Other
- Recreation RoomBasement20' x 24' 6"Other
- Family roomBasement11' 6" x 19' 2"Other
- KitchenMain10' x 19' 8"Other
- OtherMain12' x 18' 11"Other
- OtherMain9' 6.9" x 11' 5"Other
- Living roomMain13' 5" x 14' 3.9"Other
- Dining roomMain13' 5" x 10' 6"Other
- BathroomMain7' 9.9" x 10' 3"Other
- BedroomMain10' 3" x 10' 9.9"Other
- Ensuite BathroomMain5' x 11' 2"Other
- Primary bedroomMain11' 6.9" x 14' 9.6"Other
Listing Agents
Request More Information
Request More Information
Location
1001 30 Avenue Unit# 30, Vernon, British Columbia, V1T9H8 Canada
Around this property
Information about the area within a 5-minute walk of this property.
Request Neighbourhood Information
Learn more about the neighbourhood and amenities around this home
Request NowPayment Calculator
- $
- %$
- %
- Principal and Interest 0
- Property Taxes 0
- Strata / Condo Fees 0

