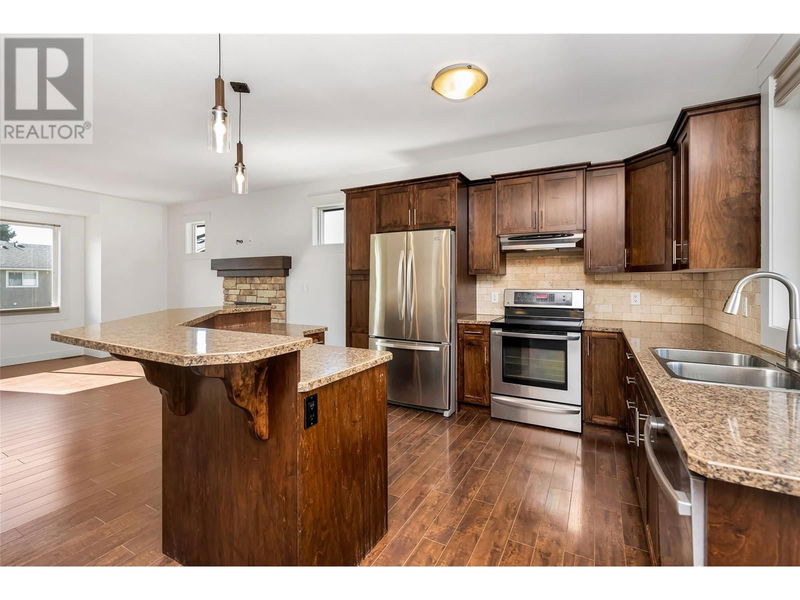Key Facts
- MLS® #: 10325252
- Property ID: SIRC2110862
- Property Type: Residential, Single Family Detached
- Year Built: 2010
- Bedrooms: 3
- Bathrooms: 3
- Parking Spaces: 3
- Listed By:
- RE/MAX Kelowna
Property Description
Don't miss out on this well kept, 3 bedroom 3 bathroom home built in 2010, complete with an in-law suite, centrally located in Harwood! Enter through the front door and head upstairs to find the freshly painted main residence consisting of an open concept kitchen, dining and living area complete with a gas fireplace. Step out onto the upper deck from the kitchen to enjoy summer BBQ's with friends. Down the hall is the massive master bedroom featuring an ensuite and walk-in closet. Along with the 2nd bedroom and full bathroom. The shared laundry room can be accessed from the front foyer, suite or single car attached garage. The 1 bedroom suite offers 763 sq ft of living space with large windows bringing in plenty of natural light along with having ample storage options. It has level entry access with a separate entrance, covered patio and private backyard. Excellent opportunity for an investor or home owner to earn extra rental income. Situated in a nice, family friendly neighbourhood close to schools, parks, shopping, bus routes and more! (id:39198)
Rooms
- TypeLevelDimensionsFlooring
- OtherOther23' x 12' 6.9"Other
- Laundry roomOther5' 11" x 8' 5"Other
- FoyerOther5' 2" x 8' 9.9"Other
- BathroomMain8' 2" x 4' 11"Other
- BedroomMain10' 9.9" x 8' 9"Other
- OtherMain8' 2" x 4' 9.9"Other
- Ensuite BathroomMain8' 2" x 7' 3"Other
- Primary bedroomMain16' 3.9" x 12' 6"Other
- Living roomMain16' 6" x 15' 3"Other
- Dining roomMain11' 8" x 13' 11"Other
- KitchenMain12' 6" x 11' 3"Other
- BathroomOther7' 8" x 5'Other
- BedroomOther11' 2" x 11' 9.6"Other
- Living roomOther15' 5" x 15' 3"Other
- KitchenOther11' 2" x 13' 6"Other
Listing Agents
Request More Information
Request More Information
Location
4406b 25th Street, Vernon, British Columbia, V1T4S6 Canada
Around this property
Information about the area within a 5-minute walk of this property.
Request Neighbourhood Information
Learn more about the neighbourhood and amenities around this home
Request NowPayment Calculator
- $
- %$
- %
- Principal and Interest 0
- Property Taxes 0
- Strata / Condo Fees 0

