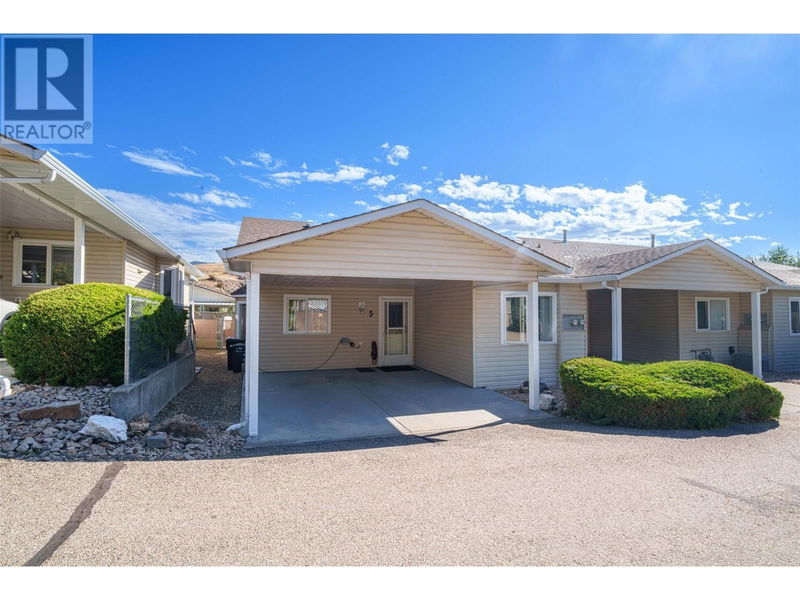Key Facts
- MLS® #: 10325185
- Property ID: SIRC2107901
- Property Type: Residential, Condo
- Year Built: 1992
- Bedrooms: 2
- Bathrooms: 2
- Listed By:
- Royal LePage Downtown Realty
Property Description
Spacious semi-detached rancher townhome with a full basement and parking for two! No age restrictions and you can bring your dog up to 22"" at the shoulder too. Easy care laminate & vinyl flooring through-out and with this duplex style unit loads of natural light. So bright and cheery! L-shaped eat-in kitchen is open to the living/dining areas where you can look out onto the lovely private backyard. The backyard is east facing for that beautiful morning sunshine & cooler afternoons in the summer. There is a large covered patio, garden areas and it is fully fenced! The master bedroom can accommodate a king bed and features a full ensuite plus a walk-in closet. There is a second bedroom, full bath & convenient laundry to complete the main floor. Another bonus with this home is the full basement. There is a very generous rec room & a huge unfinished area that the current owner uses as a workshop area. Lots & lots of storage space. The current owner also upgraded the plumbing through-out the home to pex so no more poly-b here! This home is located towards the back of the complex so is nice & quiet with ample visitor parking close by. Monthly strata fee includes sewer, water & garbage so no additional bill from the City! Great starter for a young family or empty nesters or those looking to downsize but still need a bit of extra space. (id:39198)
Rooms
- TypeLevelDimensionsFlooring
- StorageBasement4' 6.9" x 9' 2"Other
- StorageBasement15' x 13' 5"Other
- WorkshopBasement11' 5" x 34' 9.9"Other
- Family roomBasement13' 5" x 22' 9.9"Other
- Laundry roomMain3' 6" x 5' 5"Other
- BedroomMain9' 9.6" x 13' 8"Other
- Primary bedroomMain12' 5" x 14' 8"Other
- KitchenMain10' 3.9" x 10' 9.9"Other
- Dining roomMain10' x 14' 2"Other
- Living roomMain12' 3.9" x 14' 6.9"Other
Listing Agents
Request More Information
Request More Information
Location
4600 Bella Vista Drive Unit# 5, Vernon, British Columbia, V1T2N4 Canada
Around this property
Information about the area within a 5-minute walk of this property.
Request Neighbourhood Information
Learn more about the neighbourhood and amenities around this home
Request NowPayment Calculator
- $
- %$
- %
- Principal and Interest 0
- Property Taxes 0
- Strata / Condo Fees 0

