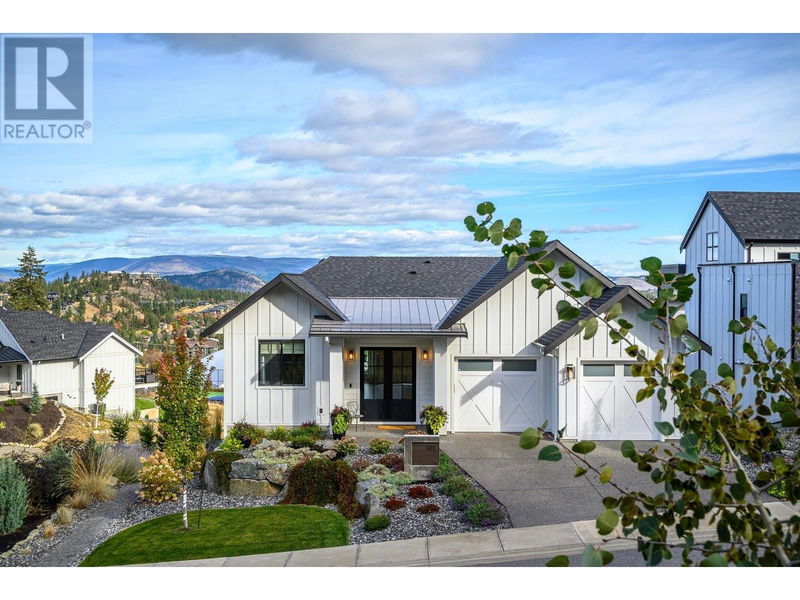Key Facts
- MLS® #: 10325215
- Property ID: SIRC2107898
- Property Type: Residential, Single Family Detached
- Year Built: 2021
- Bedrooms: 3
- Bathrooms: 2+1
- Parking Spaces: 2
- Listed By:
- Rockridge Real Estate Company
Property Description
Must be viewed to really appreciate the meticulous attention to detail evident from the moment you step into the spacious foyer of this elegantly luxurious home. The decor palette throughout is complimented by the warmth of white oak eng-hardwood flooring, extensive custom millwork, stunning custom fireplace, Hunter Douglas automated window coverings and designer lighting throughout all enhanced by soaring vaulted beamed ceilings & large windows that flood the home with natural light. A chef's dream kitchen & pantry showcases full height cabinetry w/crown moldings & solid brass handles, most fitted with pull out shelving & Quartz backsplash w/pot-filler. Plus, oversize Hickory kitchen island with striking thick quartz countertops & Sub-Zero Wolf and Miele appliances. The large outdoor covered decking expands your living with built-in heaters, gas fire table & auto phantom screening. The lower level features a large family room & wet bar with walk-out to hot tub. Also, two spacious bedrooms plus a versatile theatre/flex room space waiting for your finishing touches. The oversized garage is a dream, finished with epoxy flooring. You’ll love the carefree landscaping and the feeling of space this corner lot provides. This home has it all! Please ask for a list of custom features in supplements. Transferrable golf membership available but not included. Golf cart negotiable. Low monthly fee $243.81/mth for landscaping & use of fitness facilities. Book a viewing today; easy to show! (id:39198)
Rooms
- TypeLevelDimensionsFlooring
- StorageBasement14' 9.9" x 15' 9"Other
- UtilityBasement5' 8" x 15' 9"Other
- BathroomBasement7' 9.9" x 14' 9.6"Other
- BedroomBasement13' 6" x 11' 6.9"Other
- BedroomBasement10' 11" x 16' 2"Other
- Recreation RoomBasement15' 6.9" x 16' 6.9"Other
- Laundry roomMain11' 9.9" x 8' 3"Other
- BathroomMain5' 9.6" x 6' 6.9"Other
- Home officeMain11' 9.6" x 13' 6"Other
- FoyerMain10' x 13' 9.6"Other
- Dining roomMain14' 8" x 8' 6.9"Other
- BathroomMain5' 5" x 12' 8"Other
- Primary bedroomMain14' x 12' 9"Other
- KitchenMain16' 2" x 14' 5"Other
- Living roomMain16' x 17' 2"Other
Listing Agents
Request More Information
Request More Information
Location
101 Diamond Way, Vernon, British Columbia, V1H0A2 Canada
Around this property
Information about the area within a 5-minute walk of this property.
Request Neighbourhood Information
Learn more about the neighbourhood and amenities around this home
Request NowPayment Calculator
- $
- %$
- %
- Principal and Interest 0
- Property Taxes 0
- Strata / Condo Fees 0

